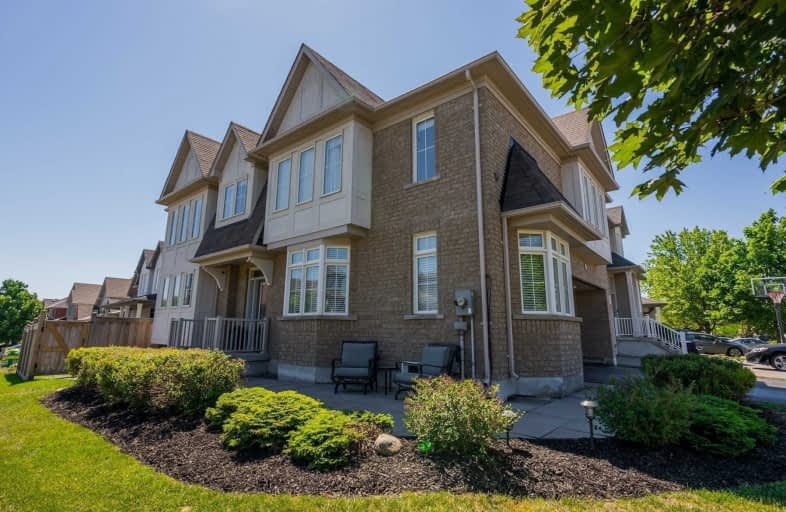
Unnamed Windfields Farm Public School
Elementary: Public
0.43 km
Father Joseph Venini Catholic School
Elementary: Catholic
2.51 km
Sunset Heights Public School
Elementary: Public
3.48 km
Kedron Public School
Elementary: Public
1.73 km
Queen Elizabeth Public School
Elementary: Public
3.26 km
Sherwood Public School
Elementary: Public
2.96 km
Father Donald MacLellan Catholic Sec Sch Catholic School
Secondary: Catholic
5.05 km
Monsignor Paul Dwyer Catholic High School
Secondary: Catholic
4.90 km
R S Mclaughlin Collegiate and Vocational Institute
Secondary: Public
5.34 km
O'Neill Collegiate and Vocational Institute
Secondary: Public
6.00 km
Maxwell Heights Secondary School
Secondary: Public
3.66 km
Sinclair Secondary School
Secondary: Public
5.27 km














