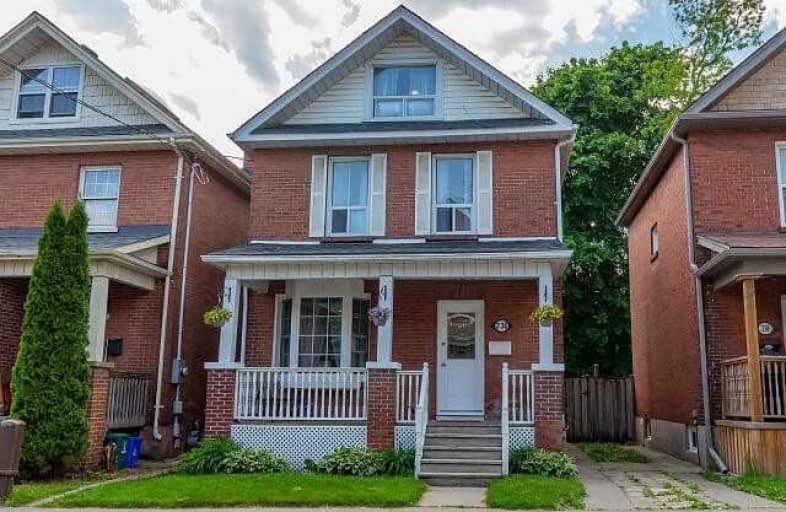
Mary Street Community School
Elementary: Public
0.41 km
Hillsdale Public School
Elementary: Public
1.38 km
Village Union Public School
Elementary: Public
1.53 km
Coronation Public School
Elementary: Public
1.34 km
Walter E Harris Public School
Elementary: Public
1.45 km
Dr S J Phillips Public School
Elementary: Public
1.22 km
DCE - Under 21 Collegiate Institute and Vocational School
Secondary: Public
1.13 km
Father Donald MacLellan Catholic Sec Sch Catholic School
Secondary: Catholic
2.47 km
Durham Alternative Secondary School
Secondary: Public
1.67 km
Monsignor Paul Dwyer Catholic High School
Secondary: Catholic
2.36 km
R S Mclaughlin Collegiate and Vocational Institute
Secondary: Public
2.07 km
O'Neill Collegiate and Vocational Institute
Secondary: Public
0.21 km









