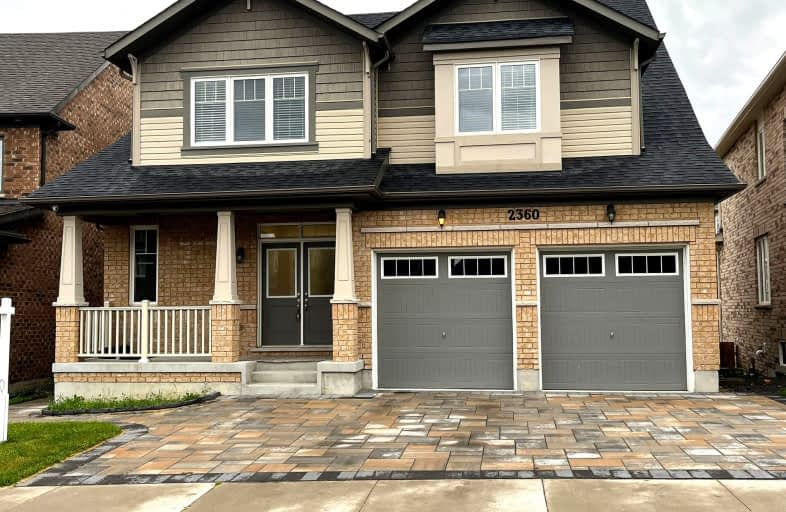Car-Dependent
- Almost all errands require a car.
Some Transit
- Most errands require a car.
Somewhat Bikeable
- Most errands require a car.

Unnamed Windfields Farm Public School
Elementary: PublicFather Joseph Venini Catholic School
Elementary: CatholicSunset Heights Public School
Elementary: PublicKedron Public School
Elementary: PublicQueen Elizabeth Public School
Elementary: PublicSherwood Public School
Elementary: PublicFather Donald MacLellan Catholic Sec Sch Catholic School
Secondary: CatholicMonsignor Paul Dwyer Catholic High School
Secondary: CatholicR S Mclaughlin Collegiate and Vocational Institute
Secondary: PublicO'Neill Collegiate and Vocational Institute
Secondary: PublicMaxwell Heights Secondary School
Secondary: PublicSinclair Secondary School
Secondary: Public-
Russet park
Taunton/sommerville, Oshawa ON 3.24km -
Northway Court Park
Oshawa Blvd N, Oshawa ON 4.4km -
Glenbourne Park
Glenbourne Dr, Oshawa ON 4.91km
-
TD Bank Financial Group
3309 Simcoe St N, Oshawa ON L1H 0S1 2.94km -
President's Choice Financial ATM
300 Taunton Rd E, Oshawa ON L1G 7T4 3.12km -
Buy and Sell Kings
199 Wentworth St W, Oshawa ON L1J 6P4 3.77km
- 4 bath
- 4 bed
- 3000 sqft
329 Windfields Farm Drive West, Oshawa, Ontario • L1L 0M2 • Windfields














