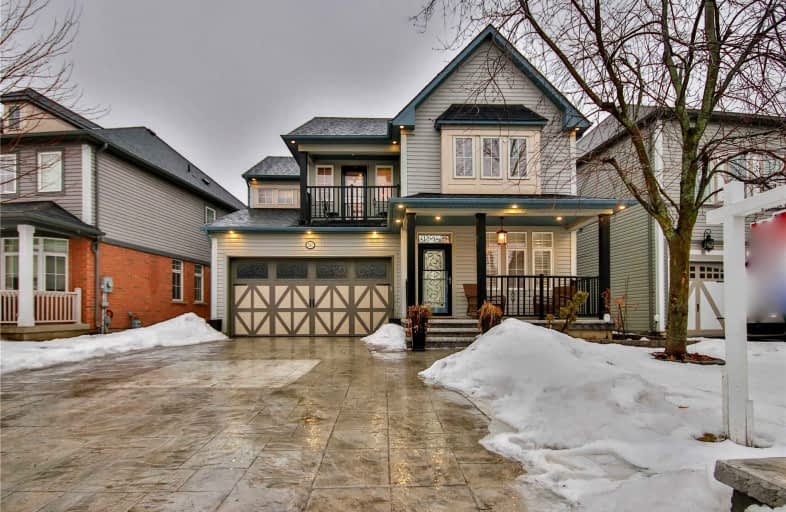

Unnamed Windfields Farm Public School
Elementary: PublicFather Joseph Venini Catholic School
Elementary: CatholicSunset Heights Public School
Elementary: PublicKedron Public School
Elementary: PublicQueen Elizabeth Public School
Elementary: PublicSherwood Public School
Elementary: PublicFather Donald MacLellan Catholic Sec Sch Catholic School
Secondary: CatholicMonsignor Paul Dwyer Catholic High School
Secondary: CatholicR S Mclaughlin Collegiate and Vocational Institute
Secondary: PublicO'Neill Collegiate and Vocational Institute
Secondary: PublicMaxwell Heights Secondary School
Secondary: PublicSinclair Secondary School
Secondary: Public-
Ocho Rios West Indian Groceries
50 Taunton Road East, Oshawa 2.81km -
Habib Meat and Mart
1268 Simcoe Street North, Oshawa 3.04km -
Wahid Supermarket and Halal Meat
1271 Simcoe Street North, Oshawa 3.05km
-
LCBO
2610 Simcoe Street North Unit A13, Oshawa 1.14km -
Still Brewing
133 Taunton Road West, Oshawa 2.83km -
The Beer Store
285 Taunton Road East, Oshawa 3.24km
-
Mr.Sub
2620 Simcoe Street North Unit #5, Oshawa 0.27km -
Simcoe House Ales & Grill
2200 Simcoe Street North, Oshawa 0.52km -
Burger factory Oshawa
53 Conlin Road East, Oshawa 0.78km
-
The Hive Café
50 Founders Drive, Oshawa 1.06km -
Tim Hortons
Student Services Building, Commencement Circle, Oshawa 1.15km -
Chatime
2610 Simcoe Street North, Oshawa 1.17km
-
RBC Royal Bank
43 Conlin Road East, Oshawa 0.78km -
TD Canada Trust Branch and ATM
2600 Simcoe Street North Unit 1, Oshawa 1.1km -
Scotiabank
2630 Simcoe Street North Unit 1, Oshawa 1.18km
-
Costco Gas Station
90 Windfields Farm Drive West, Oshawa 1.2km -
Petro-Canada
Oshawa 1.28km -
Ultramar - Gas Station
1818 Simcoe Street North, Oshawa 1.4km
-
Shimmering Lotus Yoga Studio
2255 Pilgrim Square, Oshawa 0.22km -
CrossFit Totality
79 Taunton Road West, Oshawa 2.8km -
NRG Fitness Ctr
69 Taunton Road West, Oshawa 2.8km
-
Steeplechase Park
Oshawa 0.48km -
Bridle Park
2100 Bridle Road, Oshawa 0.49km -
Gulfstream Park
Gulfstream Avenue, Oshawa 0.86km
-
Library
2000 Simcoe Street North, Oshawa 1.03km -
North Campus Library
50 Founders Drive, Oshawa 1.03km -
Ryerson little library
249-157 Ryerson Crescent, Oshawa 1.82km
-
IDA Windfields Pharmacy & Medical Centre
2620 Simcoe Street North Unit 1, Oshawa 1.18km -
Idema Anita D CH
501 Coldstream Dr, Oshawa 2.27km -
Simcoe Drug Mart
1487 Simcoe Street North Unit# 1, Oshawa 2.37km
-
Shoppers Drug Mart
2045 Simcoe Street North Rr #1, Oshawa 0.93km -
IDA Windfields Pharmacy & Medical Centre
2620 Simcoe Street North Unit 1, Oshawa 1.18km -
Lovell Drugs Ltd
2000 Simcoe Street North, Oshawa 1.21km
-
Infared Cellar
Taunton Rd E &, Simcoe Street North, Oshawa 2.84km -
Taunton Square
250 Taunton Road East, Oshawa 3.02km -
Ritson Center
300 Taunton Road East, Oshawa 3.09km
-
Noah Dbagh
155 Glovers Road, Oshawa 2.61km
-
Simcoe House Ales & Grill
2200 Simcoe Street North, Oshawa 0.52km -
Symposium Cafe Restaurant & Lounge
2630 Simcoe Street North, Oshawa 1.17km -
The Canadian Brewhouse (Oshawa)
2710 Simcoe Street North, Oshawa 1.34km












