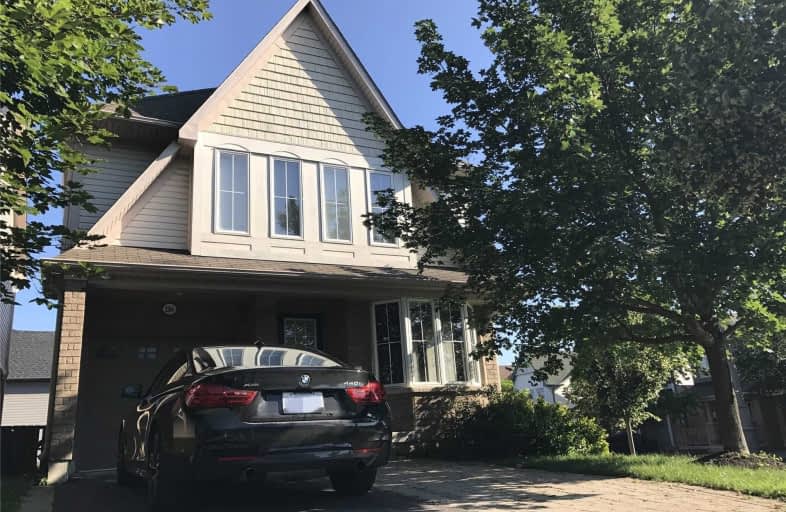Sold on Aug 24, 2020
Note: Property is not currently for sale or for rent.

-
Type: Detached
-
Style: 2-Storey
-
Size: 1500 sqft
-
Lot Size: 28.74 x 0 Feet
-
Age: 6-15 years
-
Taxes: $4,947 per year
-
Days on Site: 5 Days
-
Added: Aug 19, 2020 (5 days on market)
-
Updated:
-
Last Checked: 2 months ago
-
MLS®#: E4878086
-
Listed By: Jdl realty inc., brokerage
Must See! Stunning Family Home On Private Fenced Corner Lot. Open Concept Floor Plan. Impeccable Design & Decor. Engineered Hardwood On Main Floor. Sunshine Illuminates Home Throughout. Extra Windows In Every Room. Unfinished Basement Has Look-Out Windows. Walking Distance To Recreation Facilities, Uoit, Durham College And Shopping. Convenient To 407 Toll Road Extension.
Extras
Includes: Existing Gas Stove, Stainless Steel Fridge, Built-In Dishwasher, Built-In Microwave, Gas Bbq & Gas Hook-Up, Clothes-Washer, Dryer, Existing Blinds , All Electrical Light Fixtures.
Property Details
Facts for 2364 Winlord Place, Oshawa
Status
Days on Market: 5
Last Status: Sold
Sold Date: Aug 24, 2020
Closed Date: Oct 29, 2020
Expiry Date: Jan 19, 2021
Sold Price: $720,000
Unavailable Date: Aug 24, 2020
Input Date: Aug 20, 2020
Prior LSC: Listing with no contract changes
Property
Status: Sale
Property Type: Detached
Style: 2-Storey
Size (sq ft): 1500
Age: 6-15
Area: Oshawa
Community: Windfields
Availability Date: Tbd
Inside
Bedrooms: 4
Bathrooms: 3
Kitchens: 1
Rooms: 8
Den/Family Room: Yes
Air Conditioning: Central Air
Fireplace: Yes
Laundry Level: Lower
Central Vacuum: Y
Washrooms: 3
Building
Basement: Unfinished
Heat Type: Forced Air
Heat Source: Gas
Exterior: Brick
Exterior: Wood
Water Supply: Municipal
Special Designation: Unknown
Parking
Driveway: Private
Garage Spaces: 1
Garage Type: Attached
Covered Parking Spaces: 3
Total Parking Spaces: 4
Fees
Tax Year: 2020
Tax Legal Description: Lot 185,Plan 40M2319, Subject To An Easement For**
Taxes: $4,947
Highlights
Feature: Fenced Yard
Feature: Public Transit
Land
Cross Street: Simcoe St N / Conlin
Municipality District: Oshawa
Fronting On: South
Pool: None
Sewer: Sewers
Lot Frontage: 28.74 Feet
Lot Irregularities: Irregular
Zoning: Residential
Rooms
Room details for 2364 Winlord Place, Oshawa
| Type | Dimensions | Description |
|---|---|---|
| Dining Main | 4.10 x 6.50 | Combined W/Living, Irregular Rm, Hardwood Floor |
| Living Main | 2.53 x 3.60 | Combined W/Dining, Irregular Rm, Bay Window |
| Kitchen Main | 3.39 x 5.20 | B/I Bar, W/O To Deck |
| Family Main | 3.35 x 4.07 | Bay Window, Gas Fireplace, Combined W/Kitchen |
| Master Upper | 3.85 x 5.12 | 4 Pc Ensuite, W/I Closet, Broadloom |
| 2nd Br Upper | 3.62 x 4.60 | Double Closet, Irregular Rm, Broadloom |
| 3rd Br Upper | 3.63 x 3.78 | Double Closet, Irregular Rm, Broadloom |
| 4th Br Upper | 3.51 x 3.78 | Double Closet, Irregular Rm, Broadloom |
| XXXXXXXX | XXX XX, XXXX |
XXXX XXX XXXX |
$XXX,XXX |
| XXX XX, XXXX |
XXXXXX XXX XXXX |
$XXX,XXX | |
| XXXXXXXX | XXX XX, XXXX |
XXXX XXX XXXX |
$XXX,XXX |
| XXX XX, XXXX |
XXXXXX XXX XXXX |
$XXX,XXX |
| XXXXXXXX XXXX | XXX XX, XXXX | $720,000 XXX XXXX |
| XXXXXXXX XXXXXX | XXX XX, XXXX | $628,000 XXX XXXX |
| XXXXXXXX XXXX | XXX XX, XXXX | $580,000 XXX XXXX |
| XXXXXXXX XXXXXX | XXX XX, XXXX | $599,900 XXX XXXX |

Unnamed Windfields Farm Public School
Elementary: PublicFather Joseph Venini Catholic School
Elementary: CatholicSunset Heights Public School
Elementary: PublicKedron Public School
Elementary: PublicQueen Elizabeth Public School
Elementary: PublicSherwood Public School
Elementary: PublicFather Donald MacLellan Catholic Sec Sch Catholic School
Secondary: CatholicMonsignor Paul Dwyer Catholic High School
Secondary: CatholicR S Mclaughlin Collegiate and Vocational Institute
Secondary: PublicFather Leo J Austin Catholic Secondary School
Secondary: CatholicMaxwell Heights Secondary School
Secondary: PublicSinclair Secondary School
Secondary: Public


