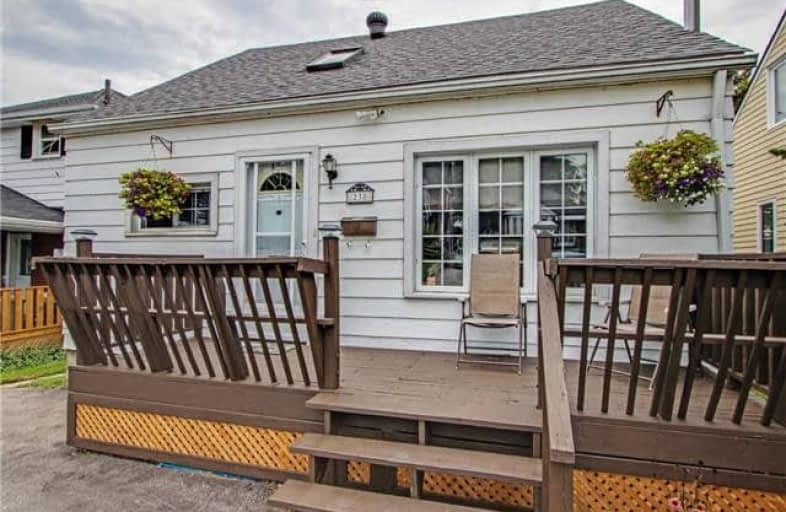
St Hedwig Catholic School
Elementary: Catholic
0.85 km
Mary Street Community School
Elementary: Public
1.12 km
Monsignor John Pereyma Elementary Catholic School
Elementary: Catholic
1.64 km
Village Union Public School
Elementary: Public
0.67 km
Coronation Public School
Elementary: Public
1.70 km
David Bouchard P.S. Elementary Public School
Elementary: Public
1.26 km
DCE - Under 21 Collegiate Institute and Vocational School
Secondary: Public
0.86 km
Durham Alternative Secondary School
Secondary: Public
1.96 km
G L Roberts Collegiate and Vocational Institute
Secondary: Public
3.75 km
Monsignor John Pereyma Catholic Secondary School
Secondary: Catholic
1.65 km
Eastdale Collegiate and Vocational Institute
Secondary: Public
2.54 km
O'Neill Collegiate and Vocational Institute
Secondary: Public
1.74 km








