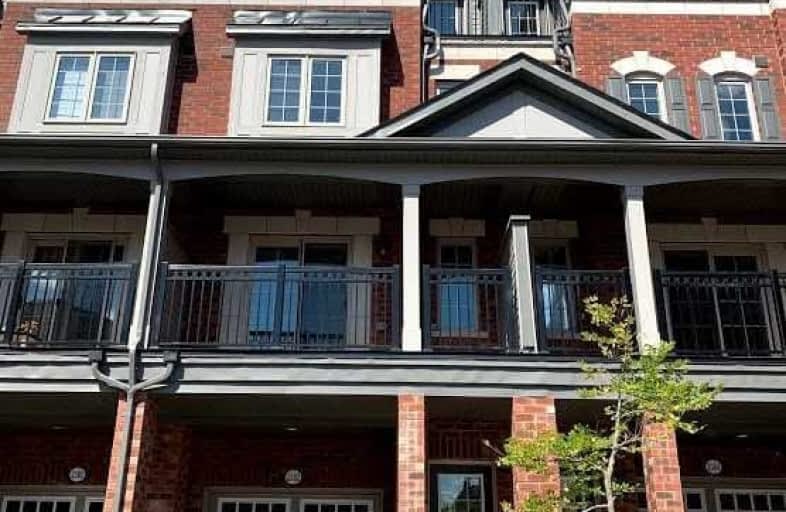Sold on Aug 21, 2020
Note: Property is not currently for sale or for rent.

-
Type: Att/Row/Twnhouse
-
Style: 3-Storey
-
Size: 1500 sqft
-
Lot Size: 24 x 90 Feet
-
Age: 0-5 years
-
Taxes: $5,077 per year
-
Days on Site: 15 Days
-
Added: Aug 06, 2020 (2 weeks on market)
-
Updated:
-
Last Checked: 2 hours ago
-
MLS®#: E4860130
-
Listed By: Homelife/future realty inc., brokerage
Welcome To North Oshawa's Newest Community. Beautiful Open Concept Tribute Community Built Home. Bright Unit With Scenic Swan Pond View. 4 Bedrooms Front And Back Both Side Has Entrances. Walking Distance To Uoit & Durham College, Ice Rink, Mins From The 407, Adjacent To Upcoming Retail Centre
Extras
Fantastic Opportunity To Own A Great Community. Montly Fee Includes, Garbage And Snow Removal. S/S Fridge, S/S Stove, S/S Dishwasher, Washer & Dryer
Property Details
Facts for 353-2382 Chevron Prince Path, Oshawa
Status
Days on Market: 15
Last Status: Sold
Sold Date: Aug 21, 2020
Closed Date: Aug 28, 2020
Expiry Date: Dec 05, 2020
Sold Price: $523,000
Unavailable Date: Aug 21, 2020
Input Date: Aug 06, 2020
Property
Status: Sale
Property Type: Att/Row/Twnhouse
Style: 3-Storey
Size (sq ft): 1500
Age: 0-5
Area: Oshawa
Community: Windfields
Inside
Bedrooms: 4
Bathrooms: 3
Kitchens: 1
Rooms: 4
Den/Family Room: Yes
Air Conditioning: Central Air
Fireplace: No
Laundry Level: Upper
Central Vacuum: N
Washrooms: 3
Utilities
Electricity: Yes
Cable: No
Telephone: No
Building
Basement: None
Heat Type: Forced Air
Heat Source: Gas
Exterior: Brick
Elevator: N
UFFI: No
Water Supply: Municipal
Physically Handicapped-Equipped: N
Special Designation: Unknown
Parking
Driveway: Private
Garage Spaces: 1
Garage Type: Attached
Covered Parking Spaces: 1
Total Parking Spaces: 2
Fees
Tax Year: 2020
Tax Legal Description: Lot 0353, Part Of Lot 13, Concession 5
Taxes: $5,077
Additional Mo Fees: 239.11
Highlights
Feature: Clear View
Feature: Park
Feature: Public Transit
Feature: School Bus Route
Land
Cross Street: Simcoe/Britannia Rd
Municipality District: Oshawa
Fronting On: West
Parcel of Tied Land: Y
Pool: None
Sewer: Sewers
Lot Depth: 90 Feet
Lot Frontage: 24 Feet
Acres: < .50
Rooms
Room details for 353-2382 Chevron Prince Path, Oshawa
| Type | Dimensions | Description |
|---|---|---|
| Living Main | 6.40 x 3.90 | Broadloom, Window, Balcony |
| Dining Main | 3.96 x 3.11 | Broadloom, Combined W/Living |
| Kitchen Main | 3.00 x 2.70 | Ceramic Floor, Window, Stainless Steel Appl |
| Master 2nd | 2.70 x 3.35 | Broadloom, Closet, Window |
| 2nd Br 2nd | 2.70 x 3.35 | Broadloom, Closet, Window |
| 3rd Br 3rd | 3.08 x 2.90 | Broadloom, Closet, Window |
| 4th Br 3rd | 3.66 x 2.70 | Broadloom, Closet, Balcony |
| XXXXXXXX | XXX XX, XXXX |
XXXX XXX XXXX |
$XXX,XXX |
| XXX XX, XXXX |
XXXXXX XXX XXXX |
$XXX,XXX |
| XXXXXXXX XXXX | XXX XX, XXXX | $523,000 XXX XXXX |
| XXXXXXXX XXXXXX | XXX XX, XXXX | $534,500 XXX XXXX |

Unnamed Windfields Farm Public School
Elementary: PublicFather Joseph Venini Catholic School
Elementary: CatholicSunset Heights Public School
Elementary: PublicSt John Paull II Catholic Elementary School
Elementary: CatholicKedron Public School
Elementary: PublicQueen Elizabeth Public School
Elementary: PublicFather Donald MacLellan Catholic Sec Sch Catholic School
Secondary: CatholicMonsignor Paul Dwyer Catholic High School
Secondary: CatholicR S Mclaughlin Collegiate and Vocational Institute
Secondary: PublicFather Leo J Austin Catholic Secondary School
Secondary: CatholicMaxwell Heights Secondary School
Secondary: PublicSinclair Secondary School
Secondary: Public

