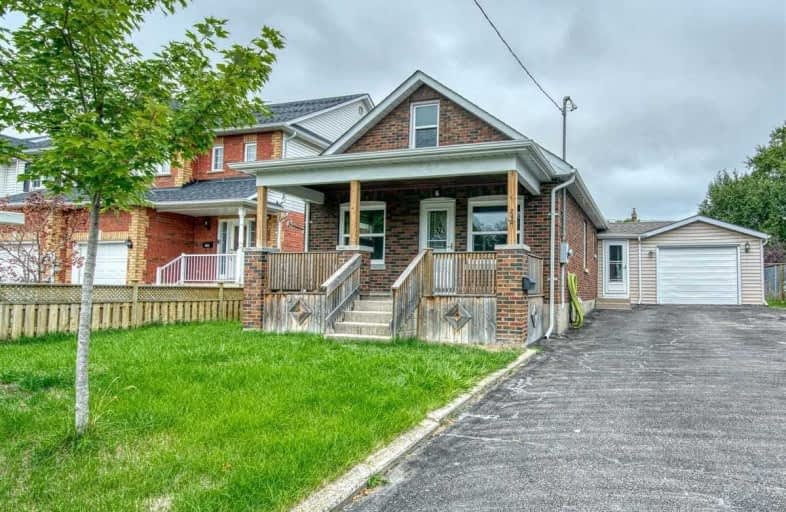Note: Property is not currently for sale or for rent.

-
Type: Detached
-
Style: 1 1/2 Storey
-
Lot Size: 54.99 x 100 Feet
-
Age: No Data
-
Taxes: $2,654 per year
-
Days on Site: 5 Days
-
Added: Sep 10, 2020 (5 days on market)
-
Updated:
-
Last Checked: 2 hours ago
-
MLS®#: E4907046
-
Listed By: Keller williams energy real estate, brokerage
What A Canvas Was To Picasso. This Home Is In Need Of Updating And Represents Value And Opportunity! Currently The Least Expensive Detached Home In Oshawa... By Tens Of Thousands. The Home Comes With Enough Parking For A Small Car Lot, Single Garage With Access To Home, Super Private Fenced Yard, 2 Baths, 3 Bedrooms And A Verandah To Sip Expensive Drinks On Because You Have Money Left Over Once You Move In.
Extras
What A Deal! Furnace, A/C, Windows Have Been Replaced. Home Does Need Work
Property Details
Facts for 242 Graburn Avenue, Oshawa
Status
Days on Market: 5
Last Status: Sold
Sold Date: Sep 15, 2020
Closed Date: Oct 15, 2020
Expiry Date: Jan 13, 2021
Sold Price: $425,000
Unavailable Date: Sep 15, 2020
Input Date: Sep 10, 2020
Prior LSC: Listing with no contract changes
Property
Status: Sale
Property Type: Detached
Style: 1 1/2 Storey
Area: Oshawa
Community: Central
Availability Date: 30 Days/Tba
Inside
Bedrooms: 3
Bathrooms: 2
Kitchens: 1
Rooms: 6
Den/Family Room: No
Air Conditioning: Central Air
Fireplace: No
Washrooms: 2
Building
Basement: Unfinished
Heat Type: Forced Air
Heat Source: Gas
Exterior: Brick
Water Supply: Municipal
Special Designation: Unknown
Parking
Driveway: Pvt Double
Garage Spaces: 1
Garage Type: Attached
Covered Parking Spaces: 4
Total Parking Spaces: 5
Fees
Tax Year: 2019
Tax Legal Description: Lt 32 Pl148; Lt 33 Pl 148 Pt Lt 34 Pl 148
Taxes: $2,654
Highlights
Feature: Cul De Sac
Feature: Fenced Yard
Land
Cross Street: Ritson Rd N / Mcnaug
Municipality District: Oshawa
Fronting On: North
Pool: None
Sewer: Sewers
Lot Depth: 100 Feet
Lot Frontage: 54.99 Feet
Acres: < .50
Additional Media
- Virtual Tour: https://pathfrontmedia.hd.pics/242-Graburn-Ave/idx
Rooms
Room details for 242 Graburn Avenue, Oshawa
| Type | Dimensions | Description |
|---|---|---|
| Kitchen Main | 3.65 x 5.75 | Laminate, Eat-In Kitchen, W/O To Garage |
| Living Main | 3.04 x 7.13 | Hardwood Floor, Combined W/Dining |
| Dining Main | 3.04 x 7.13 | Hardwood Floor, Combined W/Living |
| Master Main | 2.69 x 3.65 | Hardwood Floor |
| 2nd Br 2nd | 2.70 x 2.74 | Laminate |
| 3rd Br 2nd | 2.70 x 2.44 | Laminate |
| XXXXXXXX | XXX XX, XXXX |
XXXX XXX XXXX |
$XXX,XXX |
| XXX XX, XXXX |
XXXXXX XXX XXXX |
$XXX,XXX |
| XXXXXXXX XXXX | XXX XX, XXXX | $425,000 XXX XXXX |
| XXXXXXXX XXXXXX | XXX XX, XXXX | $330,000 XXX XXXX |

St Hedwig Catholic School
Elementary: CatholicMonsignor John Pereyma Elementary Catholic School
Elementary: CatholicBobby Orr Public School
Elementary: PublicVillage Union Public School
Elementary: PublicGlen Street Public School
Elementary: PublicDavid Bouchard P.S. Elementary Public School
Elementary: PublicDCE - Under 21 Collegiate Institute and Vocational School
Secondary: PublicDurham Alternative Secondary School
Secondary: PublicG L Roberts Collegiate and Vocational Institute
Secondary: PublicMonsignor John Pereyma Catholic Secondary School
Secondary: CatholicEastdale Collegiate and Vocational Institute
Secondary: PublicO'Neill Collegiate and Vocational Institute
Secondary: Public

