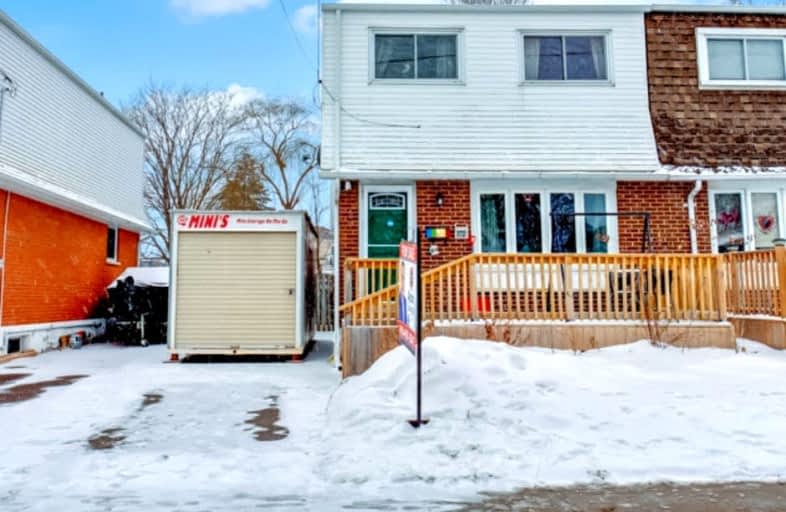Somewhat Walkable
- Some errands can be accomplished on foot.
57
/100
Good Transit
- Some errands can be accomplished by public transportation.
58
/100
Bikeable
- Some errands can be accomplished on bike.
52
/100

École élémentaire Antonine Maillet
Elementary: Public
1.45 km
College Hill Public School
Elementary: Public
1.27 km
St Thomas Aquinas Catholic School
Elementary: Catholic
1.27 km
Woodcrest Public School
Elementary: Public
1.54 km
Waverly Public School
Elementary: Public
0.14 km
St Christopher Catholic School
Elementary: Catholic
1.89 km
DCE - Under 21 Collegiate Institute and Vocational School
Secondary: Public
1.89 km
Father Donald MacLellan Catholic Sec Sch Catholic School
Secondary: Catholic
2.61 km
Durham Alternative Secondary School
Secondary: Public
0.84 km
Monsignor Paul Dwyer Catholic High School
Secondary: Catholic
2.73 km
R S Mclaughlin Collegiate and Vocational Institute
Secondary: Public
2.28 km
O'Neill Collegiate and Vocational Institute
Secondary: Public
2.59 km
-
Goodman Park
Oshawa ON 0.62km -
Rundle Park
Oshawa ON 0.98km -
Brick by brick park
2.34km
-
TD Bank Financial Group
22 Stevenson Rd (King St. W.), Oshawa ON L1J 5L9 0.62km -
Scotiabank
800 King St W (Thornton), Oshawa ON L1J 2L5 0.74km -
CIBC
540 Laval Dr, Oshawa ON L1J 0B5 1km














