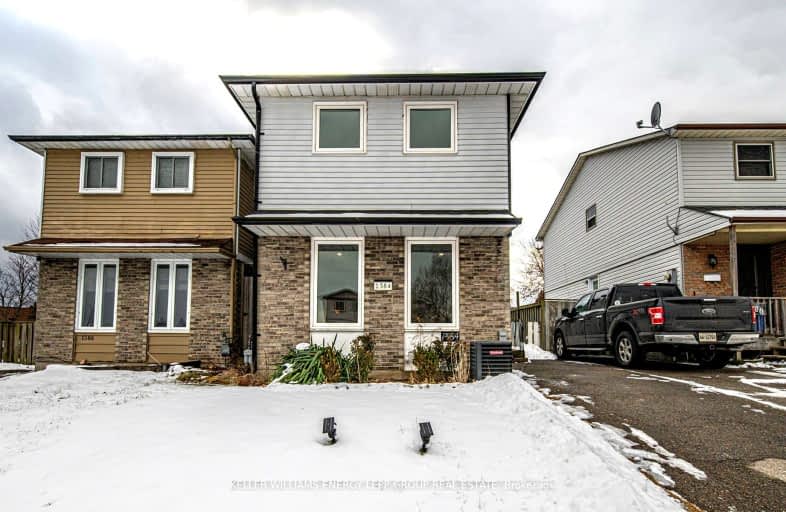
Somewhat Walkable
- Some errands can be accomplished on foot.
Some Transit
- Most errands require a car.
Bikeable
- Some errands can be accomplished on bike.

Monsignor John Pereyma Elementary Catholic School
Elementary: CatholicMonsignor Philip Coffey Catholic School
Elementary: CatholicBobby Orr Public School
Elementary: PublicLakewoods Public School
Elementary: PublicGlen Street Public School
Elementary: PublicDr C F Cannon Public School
Elementary: PublicDCE - Under 21 Collegiate Institute and Vocational School
Secondary: PublicDurham Alternative Secondary School
Secondary: PublicG L Roberts Collegiate and Vocational Institute
Secondary: PublicMonsignor John Pereyma Catholic Secondary School
Secondary: CatholicEastdale Collegiate and Vocational Institute
Secondary: PublicO'Neill Collegiate and Vocational Institute
Secondary: Public-
Wellington Park
Oshawa ON 0.81km -
Central Park
Centre St (Gibb St), Oshawa ON 3.53km -
Memorial Park
100 Simcoe St S (John St), Oshawa ON 3.94km
-
Localcoin Bitcoin ATM - Stop and Shop Convenience
309 Wentworth St W, Oshawa ON L1J 1M9 1.08km -
TD Bank Financial Group
Simcoe K-Mart-555 Simcoe St S, Oshawa ON L1H 4J7 2.51km -
CIBC
540 Laval Dr, Oshawa ON L1J 0B5 3.38km













