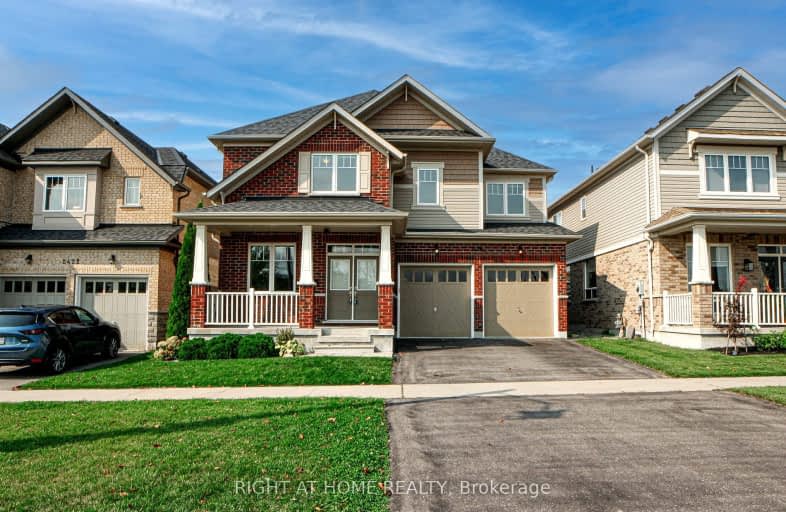Car-Dependent
- Most errands require a car.
Good Transit
- Some errands can be accomplished by public transportation.
Somewhat Bikeable
- Most errands require a car.

Unnamed Windfields Farm Public School
Elementary: PublicFather Joseph Venini Catholic School
Elementary: CatholicSunset Heights Public School
Elementary: PublicKedron Public School
Elementary: PublicQueen Elizabeth Public School
Elementary: PublicSherwood Public School
Elementary: PublicFather Donald MacLellan Catholic Sec Sch Catholic School
Secondary: CatholicMonsignor Paul Dwyer Catholic High School
Secondary: CatholicR S Mclaughlin Collegiate and Vocational Institute
Secondary: PublicO'Neill Collegiate and Vocational Institute
Secondary: PublicMaxwell Heights Secondary School
Secondary: PublicSinclair Secondary School
Secondary: Public-
Edenwood Park
Oshawa ON 1.39km -
Mountjoy Park & Playground
Clearbrook Dr, Oshawa ON L1K 0L5 3.09km -
Somerset Park
Oshawa ON 4.1km
-
President's Choice Financial ATM
300 Taunton Rd E, Oshawa ON L1G 7T4 3.09km -
BMO Bank of Montreal
285C Taunton Rd E, Oshawa ON L1G 3V2 3.2km -
TD Canada Trust ATM
1211 Ritson Rd N, Oshawa ON L1G 8B9 3.54km
- 4 bath
- 4 bed
- 3000 sqft
329 Windfields Farm Drive West, Oshawa, Ontario • L1L 0M2 • Windfields














