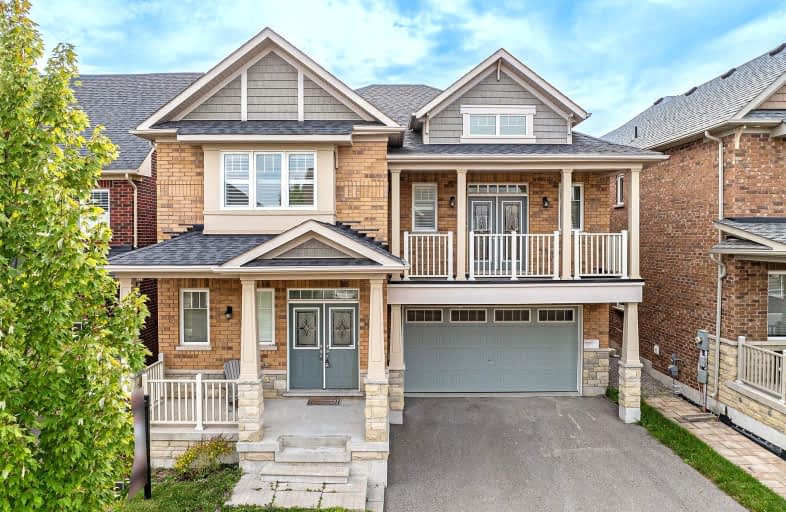
Video Tour
Car-Dependent
- Most errands require a car.
27
/100
Good Transit
- Some errands can be accomplished by public transportation.
50
/100
Somewhat Bikeable
- Most errands require a car.
39
/100

Unnamed Windfields Farm Public School
Elementary: Public
0.91 km
Father Joseph Venini Catholic School
Elementary: Catholic
2.95 km
Sunset Heights Public School
Elementary: Public
4.00 km
Kedron Public School
Elementary: Public
1.97 km
Queen Elizabeth Public School
Elementary: Public
3.75 km
Sherwood Public School
Elementary: Public
3.25 km
Father Donald MacLellan Catholic Sec Sch Catholic School
Secondary: Catholic
5.59 km
Monsignor Paul Dwyer Catholic High School
Secondary: Catholic
5.44 km
R S Mclaughlin Collegiate and Vocational Institute
Secondary: Public
5.87 km
O'Neill Collegiate and Vocational Institute
Secondary: Public
6.51 km
Maxwell Heights Secondary School
Secondary: Public
3.85 km
Sinclair Secondary School
Secondary: Public
5.68 km
-
Cachet Park
140 Cachet Blvd, Whitby ON 3.48km -
Mary street park
Mary And Beatrice, Oshawa ON 4.03km -
Carson Park
Brooklin ON 4.59km
-
TD Bank Financial Group
2600 Simcoe St N, Oshawa ON L1L 0R1 0.82km -
TD Canada Trust Branch and ATM
2600 Simcoe St N, Oshawa ON L1L 0R1 1.43km -
TD Bank Financial Group
1211 Ritson Rd N (Ritson & Beatrice), Oshawa ON L1G 8B9 3.91km













