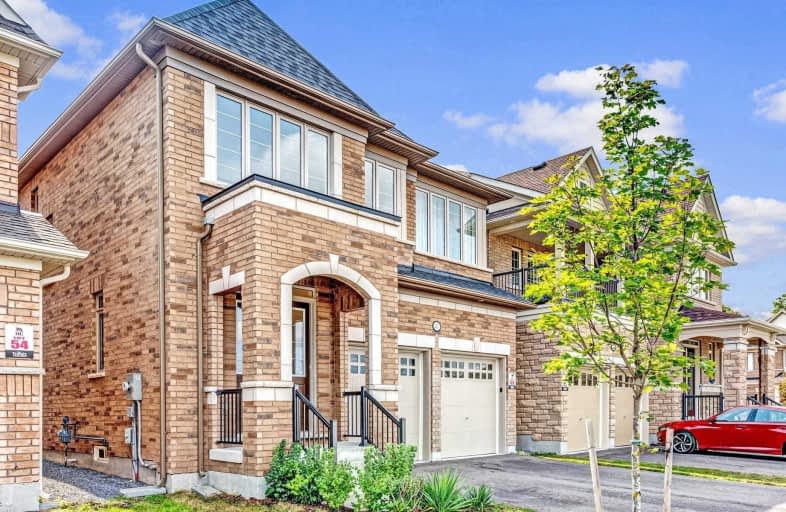Sold on Sep 21, 2020
Note: Property is not currently for sale or for rent.

-
Type: Detached
-
Style: 2-Storey
-
Size: 2500 sqft
-
Lot Size: 36.09 x 100.07 Feet
-
Age: 0-5 years
-
Taxes: $7,022 per year
-
Days on Site: 5 Days
-
Added: Sep 16, 2020 (5 days on market)
-
Updated:
-
Last Checked: 3 months ago
-
MLS®#: E4915054
-
Listed By: Re/max realtron smart sold realty, brokerage
Upg'd10 Ft Ceiling On Main&2nd 9 Ft On 2nd!! 2-Yr-Old Gorgeous Detached 5 Brs +3 Baths,Over 2500 Sf Of Living Space W/South Facing Backyard Located In Windfields Community. Double Dr Entry & Fireplace. Kit W/ Centre Island,Double Sink & S/S Appl. Mstr Br W/5 Pc Ensuite& W/I Closet.4 Min Drive To 407,6 Min Drive To Commercial Plaza.Close To Parks,Trails,Restaurants,University Of Ontario Institute Of Technology, Durham College& All Amenities.
Extras
S/S Appliances: Fridge, Stove, Dishwasher, Hood Fan, Washer/Dryer. All Elfs & Window Coverings. Hot Water Tank Rental.
Property Details
Facts for 2437 Dress Circle Crescent, Oshawa
Status
Days on Market: 5
Last Status: Sold
Sold Date: Sep 21, 2020
Closed Date: Oct 30, 2020
Expiry Date: Dec 31, 2020
Sold Price: $860,000
Unavailable Date: Sep 21, 2020
Input Date: Sep 16, 2020
Prior LSC: Listing with no contract changes
Property
Status: Sale
Property Type: Detached
Style: 2-Storey
Size (sq ft): 2500
Age: 0-5
Area: Oshawa
Community: Windfields
Availability Date: Tba
Inside
Bedrooms: 5
Bathrooms: 3
Kitchens: 1
Rooms: 10
Den/Family Room: Yes
Air Conditioning: Central Air
Fireplace: Yes
Laundry Level: Upper
Washrooms: 3
Building
Basement: Full
Heat Type: Forced Air
Heat Source: Gas
Exterior: Brick
Water Supply: Municipal
Special Designation: Unknown
Parking
Driveway: Private
Garage Spaces: 2
Garage Type: Attached
Covered Parking Spaces: 2
Total Parking Spaces: 4
Fees
Tax Year: 2020
Tax Legal Description: Lot 53
Taxes: $7,022
Land
Cross Street: Winchester/ Simcoe
Municipality District: Oshawa
Fronting On: West
Pool: None
Sewer: Sewers
Lot Depth: 100.07 Feet
Lot Frontage: 36.09 Feet
Additional Media
- Virtual Tour: https://my.matterport.com/show/?m=HQdWEFH1GfY
Rooms
Room details for 2437 Dress Circle Crescent, Oshawa
| Type | Dimensions | Description |
|---|---|---|
| Living Main | 4.40 x 4.30 | Broadloom, Combined W/Dining |
| Dining Main | 4.40 x 3.90 | Broadloom, Combined W/Living |
| Family Main | 4.40 x 4.30 | Broadloom, Fireplace Insert |
| Kitchen Main | - | Ceramic Floor, Family Size Kitchen |
| Breakfast Main | 3.20 x 3.00 | Ceramic Floor, Combined W/Kitchen |
| Master 2nd | 4.70 x 5.10 | Broadloom, 5 Pc Ensuite, W/I Closet |
| 2nd Br 2nd | 3.20 x 5.10 | Broadloom, Closet |
| 3rd Br 2nd | 3.30 x 4.40 | Broadloom, Closet |
| 4th Br 2nd | 3.60 x 3.80 | Broadloom, Window, Closet |
| 5th Br 2nd | 1.75 x 2.50 | Broadloom |

| XXXXXXXX | XXX XX, XXXX |
XXXX XXX XXXX |
$XXX,XXX |
| XXX XX, XXXX |
XXXXXX XXX XXXX |
$XXX,XXX | |
| XXXXXXXX | XXX XX, XXXX |
XXXXXX XXX XXXX |
$X,XXX |
| XXX XX, XXXX |
XXXXXX XXX XXXX |
$X,XXX | |
| XXXXXXXX | XXX XX, XXXX |
XXXXXXX XXX XXXX |
|
| XXX XX, XXXX |
XXXXXX XXX XXXX |
$XXX,XXX |
| XXXXXXXX XXXX | XXX XX, XXXX | $860,000 XXX XXXX |
| XXXXXXXX XXXXXX | XXX XX, XXXX | $848,000 XXX XXXX |
| XXXXXXXX XXXXXX | XXX XX, XXXX | $2,050 XXX XXXX |
| XXXXXXXX XXXXXX | XXX XX, XXXX | $2,050 XXX XXXX |
| XXXXXXXX XXXXXXX | XXX XX, XXXX | XXX XXXX |
| XXXXXXXX XXXXXX | XXX XX, XXXX | $849,000 XXX XXXX |

Unnamed Windfields Farm Public School
Elementary: PublicSt Leo Catholic School
Elementary: CatholicSt John Paull II Catholic Elementary School
Elementary: CatholicSir Samuel Steele Public School
Elementary: PublicWinchester Public School
Elementary: PublicBlair Ridge Public School
Elementary: PublicFather Donald MacLellan Catholic Sec Sch Catholic School
Secondary: CatholicBrooklin High School
Secondary: PublicMonsignor Paul Dwyer Catholic High School
Secondary: CatholicR S Mclaughlin Collegiate and Vocational Institute
Secondary: PublicFather Leo J Austin Catholic Secondary School
Secondary: CatholicSinclair Secondary School
Secondary: Public
