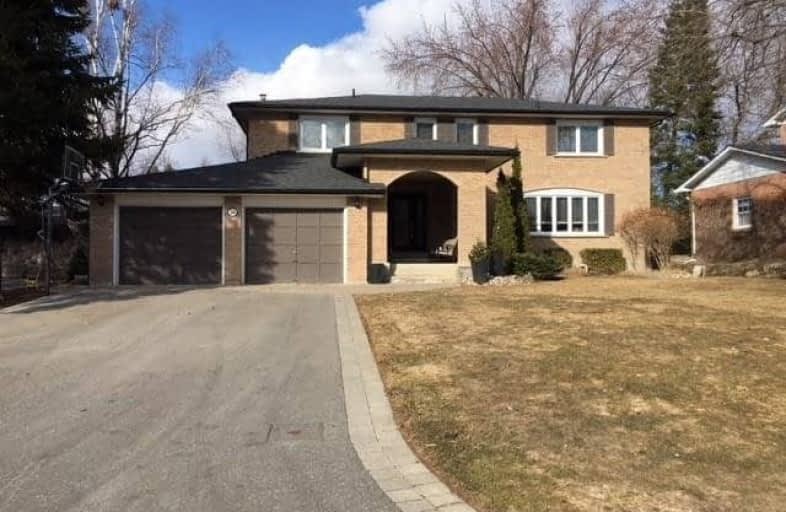Sold on Mar 17, 2018
Note: Property is not currently for sale or for rent.

-
Type: Detached
-
Style: 2-Storey
-
Size: 2500 sqft
-
Lot Size: 118.4 x 148.83 Feet
-
Age: 31-50 years
-
Taxes: $6,958 per year
-
Days on Site: 1 Days
-
Added: Sep 07, 2019 (1 day on market)
-
Updated:
-
Last Checked: 3 months ago
-
MLS®#: E4068257
-
Listed By: Re/max hallmark first group realty ltd., brokerage
Exceptional Executive 5 Bedroom 2-Storey In An Established Neighbourhood On One Of Oshawa's Most Exclusive Courts! Entertainer's Dream Home With Walkout From Sunken Family Room To Pvt Fenced Yard W/Interlocking Stone Patios, Deck With Hot Tub, Heated In-Ground Pool, Garden Shed & Sauna. Open Concept Layout. Hardwood Floors Through Main. Gourmet Kitchen W/Solid Cherrywood Cupboards & Ceaser Stone Counter Tops. Renovated Bathrooms. Recreation Room W/Wet Bar.
Extras
Fridge, Stove, Microwave, Dw, Washer & Dryer(As Is) Included. All Drapes, Blinds, Elfs, Ceiling Fans, Central Vac & Attachments, Egdo's & Remotes & Pool Equipment Included. Newer Shingles 2018. Newer Pool Liner, Pump & Safety Cover 2017.
Property Details
Facts for 244 Sherwood Court, Oshawa
Status
Days on Market: 1
Last Status: Sold
Sold Date: Mar 17, 2018
Closed Date: Jun 18, 2018
Expiry Date: Jul 16, 2018
Sold Price: $880,000
Unavailable Date: Mar 17, 2018
Input Date: Mar 16, 2018
Property
Status: Sale
Property Type: Detached
Style: 2-Storey
Size (sq ft): 2500
Age: 31-50
Area: Oshawa
Community: Centennial
Availability Date: 45 Days/Tba
Inside
Bedrooms: 5
Bathrooms: 3
Kitchens: 1
Rooms: 9
Den/Family Room: Yes
Air Conditioning: Central Air
Fireplace: Yes
Laundry Level: Lower
Central Vacuum: Y
Washrooms: 3
Building
Basement: Crawl Space
Basement 2: Full
Heat Type: Forced Air
Heat Source: Gas
Exterior: Brick
Elevator: N
Water Supply: Municipal
Physically Handicapped-Equipped: N
Special Designation: Unknown
Retirement: N
Parking
Driveway: Pvt Double
Garage Spaces: 2
Garage Type: Attached
Covered Parking Spaces: 4
Total Parking Spaces: 6
Fees
Tax Year: 2018
Tax Legal Description: Lot 18, Plan 953
Taxes: $6,958
Highlights
Feature: Cul De Sac
Feature: Fenced Yard
Feature: Level
Feature: Park
Feature: Public Transit
Feature: School
Land
Cross Street: Somerville & Switzer
Municipality District: Oshawa
Fronting On: North
Parcel Number: 162930594
Pool: Inground
Sewer: Sewers
Lot Depth: 148.83 Feet
Lot Frontage: 118.4 Feet
Lot Irregularities: 118.40 X 148.83 X 50
Acres: < .50
Additional Media
- Virtual Tour: http://tours.bizzimage.com/ub/68501/244-sherwood-crt-oshawa-on-l1g-6r8
Rooms
Room details for 244 Sherwood Court, Oshawa
| Type | Dimensions | Description |
|---|---|---|
| Kitchen Ground | 4.00 x 4.30 | Ceramic Floor, Centre Island, Stainless Steel Appl |
| Living Ground | 3.90 x 5.90 | Hardwood Floor, Picture Window, Open Concept |
| Dining Ground | 3.60 x 4.00 | Hardwood Floor, Window, Open Concept |
| Family Ground | 3.00 x 5.90 | Hardwood Floor, Brick Fireplace, W/O To Deck |
| Master 2nd | 3.50 x 5.00 | Laminate, 5 Pc Ensuite, W/I Closet |
| 2nd Br 2nd | 2.90 x 3.50 | Broadloom, Window, Closet |
| 3rd Br 2nd | 3.20 x 3.90 | Laminate, Window, Closet |
| 4th Br 2nd | 3.30 x 3.70 | Laminate, Window, Closet |
| 5th Br 2nd | 3.30 x 3.70 | Laminate, Window, Closet |
| Rec Bsmt | 3.89 x 7.48 | Linoleum, Wet Bar, Window |
| Exercise Bsmt | 5.42 x 3.90 | Linoleum, Window |
| XXXXXXXX | XXX XX, XXXX |
XXXX XXX XXXX |
$XXX,XXX |
| XXX XX, XXXX |
XXXXXX XXX XXXX |
$XXX,XXX |
| XXXXXXXX XXXX | XXX XX, XXXX | $880,000 XXX XXXX |
| XXXXXXXX XXXXXX | XXX XX, XXXX | $899,900 XXX XXXX |

Father Joseph Venini Catholic School
Elementary: CatholicBeau Valley Public School
Elementary: PublicAdelaide Mclaughlin Public School
Elementary: PublicSunset Heights Public School
Elementary: PublicQueen Elizabeth Public School
Elementary: PublicDr S J Phillips Public School
Elementary: PublicDCE - Under 21 Collegiate Institute and Vocational School
Secondary: PublicFather Donald MacLellan Catholic Sec Sch Catholic School
Secondary: CatholicDurham Alternative Secondary School
Secondary: PublicMonsignor Paul Dwyer Catholic High School
Secondary: CatholicR S Mclaughlin Collegiate and Vocational Institute
Secondary: PublicO'Neill Collegiate and Vocational Institute
Secondary: Public- 3 bath
- 5 bed



