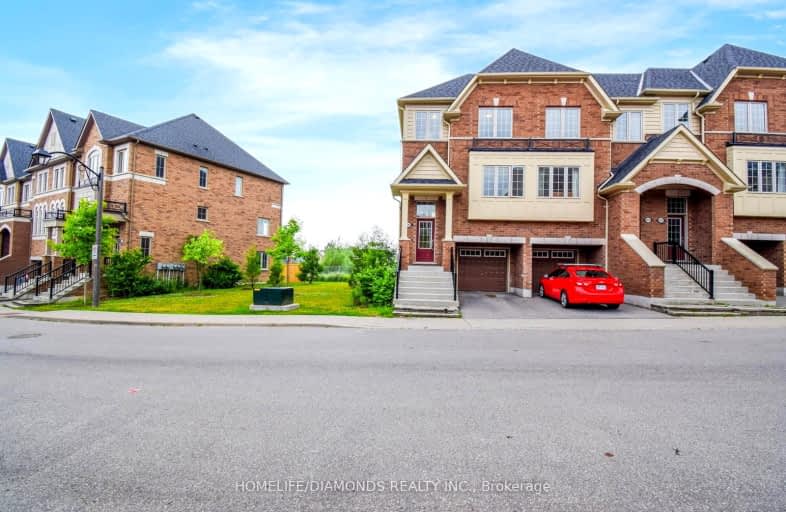Car-Dependent
- Most errands require a car.
Good Transit
- Some errands can be accomplished by public transportation.
Somewhat Bikeable
- Most errands require a car.

Unnamed Windfields Farm Public School
Elementary: PublicFather Joseph Venini Catholic School
Elementary: CatholicSunset Heights Public School
Elementary: PublicSt John Paull II Catholic Elementary School
Elementary: CatholicKedron Public School
Elementary: PublicBlair Ridge Public School
Elementary: PublicFather Donald MacLellan Catholic Sec Sch Catholic School
Secondary: CatholicMonsignor Paul Dwyer Catholic High School
Secondary: CatholicR S Mclaughlin Collegiate and Vocational Institute
Secondary: PublicFather Leo J Austin Catholic Secondary School
Secondary: CatholicMaxwell Heights Secondary School
Secondary: PublicSinclair Secondary School
Secondary: Public-
Parkwood Meadows Park & Playground
888 Ormond Dr, Oshawa ON L1K 3C2 3.27km -
Russet park
Taunton/sommerville, Oshawa ON 3.54km -
Optimist Park
Cassels rd, Brooklin ON 3.6km
-
TD Bank Financial Group
2600 Simcoe St N, Oshawa ON L1L 0R1 0.74km -
TD Canada Trust ATM
2061 Simcoe St N, Oshawa ON L1G 0C8 1.46km -
Buy and Sell Kings
199 Wentworth St W, Oshawa ON L1J 6P4 4.16km
- 3 bath
- 4 bed
- 1500 sqft
347-2370 Chevron Prince Path West, Oshawa, Ontario • L0L 0K8 • Windfields







