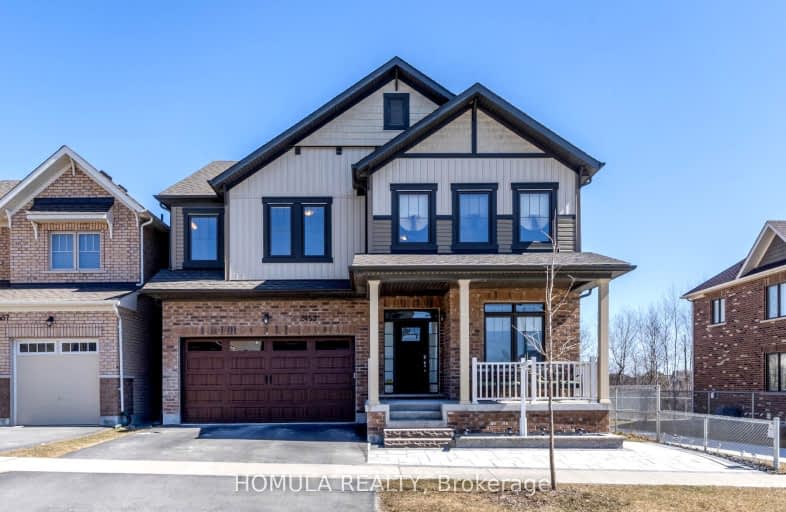Car-Dependent
- Most errands require a car.
Some Transit
- Most errands require a car.
Somewhat Bikeable
- Most errands require a car.

Unnamed Windfields Farm Public School
Elementary: PublicFather Joseph Venini Catholic School
Elementary: CatholicSunset Heights Public School
Elementary: PublicKedron Public School
Elementary: PublicQueen Elizabeth Public School
Elementary: PublicSherwood Public School
Elementary: PublicFather Donald MacLellan Catholic Sec Sch Catholic School
Secondary: CatholicMonsignor Paul Dwyer Catholic High School
Secondary: CatholicR S Mclaughlin Collegiate and Vocational Institute
Secondary: PublicO'Neill Collegiate and Vocational Institute
Secondary: PublicMaxwell Heights Secondary School
Secondary: PublicSinclair Secondary School
Secondary: Public-
Sherwood Park & Playground
559 Ormond Dr, Oshawa ON L1K 2L4 3.26km -
Cachet Park
140 Cachet Blvd, Whitby ON 3.52km -
Mary street park
Mary And Beatrice, Oshawa ON 4.12km
-
TD Canada Trust ATM
2061 Simcoe St N, Oshawa ON L1G 0C8 1.56km -
President's Choice Financial ATM
2045 Simcoe St N, Oshawa ON L1G 0C7 1.63km -
Buy and Sell Kings
199 Wentworth St W, Oshawa ON L1J 6P4 4.13km














