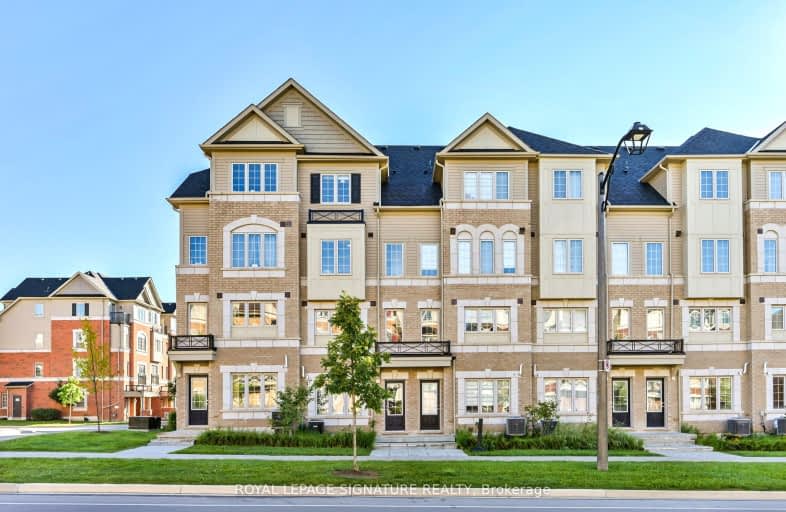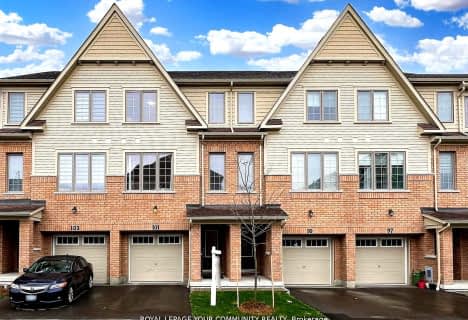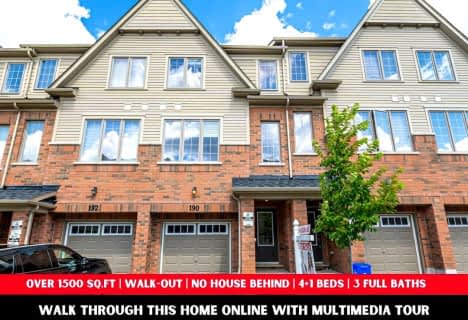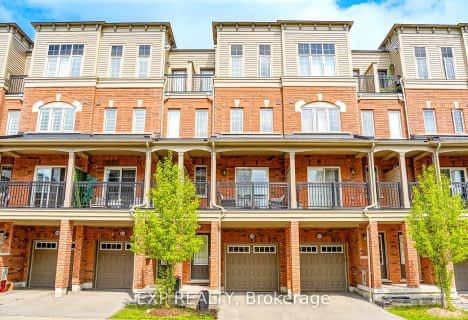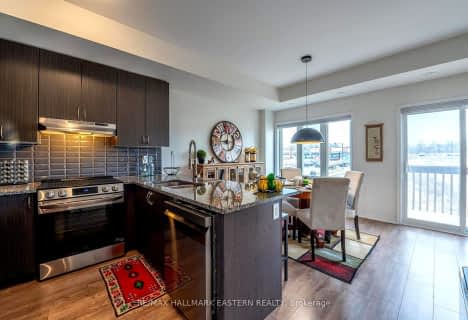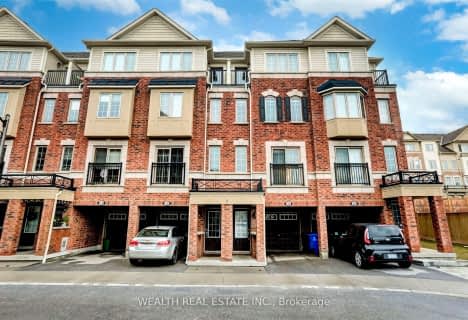
Unnamed Windfields Farm Public School
Elementary: PublicFather Joseph Venini Catholic School
Elementary: CatholicSunset Heights Public School
Elementary: PublicSt John Paull II Catholic Elementary School
Elementary: CatholicKedron Public School
Elementary: PublicBlair Ridge Public School
Elementary: PublicFather Donald MacLellan Catholic Sec Sch Catholic School
Secondary: CatholicMonsignor Paul Dwyer Catholic High School
Secondary: CatholicR S Mclaughlin Collegiate and Vocational Institute
Secondary: PublicFather Leo J Austin Catholic Secondary School
Secondary: CatholicMaxwell Heights Secondary School
Secondary: PublicSinclair Secondary School
Secondary: Public-
Edenwood Park
Oshawa ON 2.12km -
Cachet Park
140 Cachet Blvd, Whitby ON 3.01km -
Parkwood Meadows Park & Playground
888 Ormond Dr, Oshawa ON L1K 3C2 3.17km
-
BMO Bank of Montreal
800 Taunton Rd E, Oshawa ON L1K 1B7 3.56km -
Scotiabank
285 Taunton Rd E, Oshawa ON L1G 3V2 3.81km -
TD Canada Trust Branch and ATM
1211 Ritson Rd N, Oshawa ON L1G 8B9 4.12km
- 3 bath
- 4 bed
- 1800 sqft
294-2264 Chevron Prince Path, Oshawa, Ontario • L1L 0K9 • Windfields
