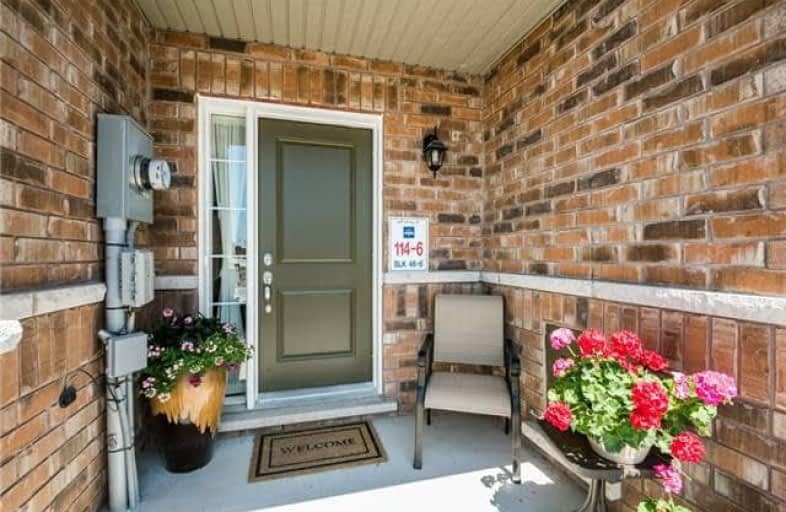Sold on Oct 21, 2017
Note: Property is not currently for sale or for rent.

-
Type: Att/Row/Twnhouse
-
Style: 2-Storey
-
Size: 1500 sqft
-
Lot Size: 20.01 x 95.14 Feet
-
Age: 0-5 years
-
Days on Site: 46 Days
-
Added: Sep 07, 2019 (1 month on market)
-
Updated:
-
Last Checked: 2 months ago
-
MLS®#: E3916189
-
Listed By: Royal lepage signature realty, brokerage
North Oshawa's Coveted Windfields Community. Freehold Townhouse (No Maint Fees). Upgraded Granite Counters, Backsplash, Gleaming Hardwood Floors, Custom Blinds. Kitchen Breakfast Walk-Out To Yard. Spacious Master Easily Fits King Bed. W/I Closet, 4Pc Ensuite W/Soaker Tub & Sep Shower. Fin Bsmt W/Ugraded Broadloom. Oversized Cold Room W/Rough-In For Future Washrm. Direct Garage Access To House. Close To Hwy 7, 407, Shopping, Golf, Parks,Uoit, Durham College.
Extras
Upgraded S/S Gallery Series Apps: French Door Fridge W/Ice Maker, Smooth Cooktop Stove, B/I Dishwasher, B/I Microrangehood, Central A/C, Garage Door Opener W/2 Remotes, Samsung Front Load Washer & Dryer, All Elfs, Custom Blinds. Move In Now
Property Details
Facts for 2465 Hill Rise Court, Oshawa
Status
Days on Market: 46
Last Status: Sold
Sold Date: Oct 21, 2017
Closed Date: Nov 23, 2017
Expiry Date: Dec 31, 2017
Sold Price: $532,500
Unavailable Date: Oct 21, 2017
Input Date: Sep 05, 2017
Property
Status: Sale
Property Type: Att/Row/Twnhouse
Style: 2-Storey
Size (sq ft): 1500
Age: 0-5
Area: Oshawa
Community: Windfields
Availability Date: Flexible
Inside
Bedrooms: 3
Bathrooms: 3
Kitchens: 1
Rooms: 7
Den/Family Room: No
Air Conditioning: Central Air
Fireplace: No
Laundry Level: Lower
Washrooms: 3
Building
Basement: Finished
Heat Type: Forced Air
Heat Source: Gas
Exterior: Brick
Exterior: Vinyl Siding
Water Supply: Municipal
Special Designation: Unknown
Parking
Driveway: Mutual
Garage Spaces: 1
Garage Type: Attached
Covered Parking Spaces: 2
Total Parking Spaces: 3
Fees
Tax Year: 2017
Tax Legal Description: Plan 40M2548 Pt Blk 114 Rp 40R29231 Part 7
Highlights
Feature: Cul De Sac
Feature: Park
Feature: Public Transit
Feature: Rec Centre
Feature: School
Land
Cross Street: Britannia & Simcoe
Municipality District: Oshawa
Fronting On: East
Pool: None
Sewer: Sewers
Lot Depth: 95.14 Feet
Lot Frontage: 20.01 Feet
Additional Media
- Virtual Tour: https://youriguide.com/2465_hill_rise_st_oshawa_on?unbranded
Rooms
Room details for 2465 Hill Rise Court, Oshawa
| Type | Dimensions | Description |
|---|---|---|
| Living Main | 3.23 x 4.07 | Hardwood Floor, Open Concept, O/Looks Backyard |
| Dining Main | 3.23 x 3.32 | Hardwood Floor, Open Concept |
| Kitchen Main | 2.37 x 3.12 | Granite Counter, Backsplash, Ceramic Floor |
| Breakfast Main | 2.37 x 2.54 | Ceramic Floor, W/O To Yard |
| Master 2nd | 3.95 x 4.40 | W/I Closet, 4 Pc Ensuite, Broadloom |
| 2nd Br 2nd | 2.90 x 4.30 | Double Closet, Window, Broadloom |
| 3rd Br 2nd | 2.81 x 4.18 | Double Closet, Window, Broadloom |
| Family Bsmt | 4.00 x 7.12 | Broadloom, Open Concept |
| Laundry Bsmt | 1.59 x 5.58 | |
| Cold/Cant Bsmt | - |
| XXXXXXXX | XXX XX, XXXX |
XXXX XXX XXXX |
$XXX,XXX |
| XXX XX, XXXX |
XXXXXX XXX XXXX |
$XXX,XXX | |
| XXXXXXXX | XXX XX, XXXX |
XXXXXXX XXX XXXX |
|
| XXX XX, XXXX |
XXXXXX XXX XXXX |
$XXX,XXX |
| XXXXXXXX XXXX | XXX XX, XXXX | $532,500 XXX XXXX |
| XXXXXXXX XXXXXX | XXX XX, XXXX | $549,900 XXX XXXX |
| XXXXXXXX XXXXXXX | XXX XX, XXXX | XXX XXXX |
| XXXXXXXX XXXXXX | XXX XX, XXXX | $629,900 XXX XXXX |

Unnamed Windfields Farm Public School
Elementary: PublicFather Joseph Venini Catholic School
Elementary: CatholicSunset Heights Public School
Elementary: PublicKedron Public School
Elementary: PublicQueen Elizabeth Public School
Elementary: PublicSherwood Public School
Elementary: PublicFather Donald MacLellan Catholic Sec Sch Catholic School
Secondary: CatholicMonsignor Paul Dwyer Catholic High School
Secondary: CatholicR S Mclaughlin Collegiate and Vocational Institute
Secondary: PublicO'Neill Collegiate and Vocational Institute
Secondary: PublicMaxwell Heights Secondary School
Secondary: PublicSinclair Secondary School
Secondary: Public- 3 bath
- 4 bed
- 1500 sqft
175-2552 Rosedrop Path North, Oshawa, Ontario • L1L 0L2 • Windfields



