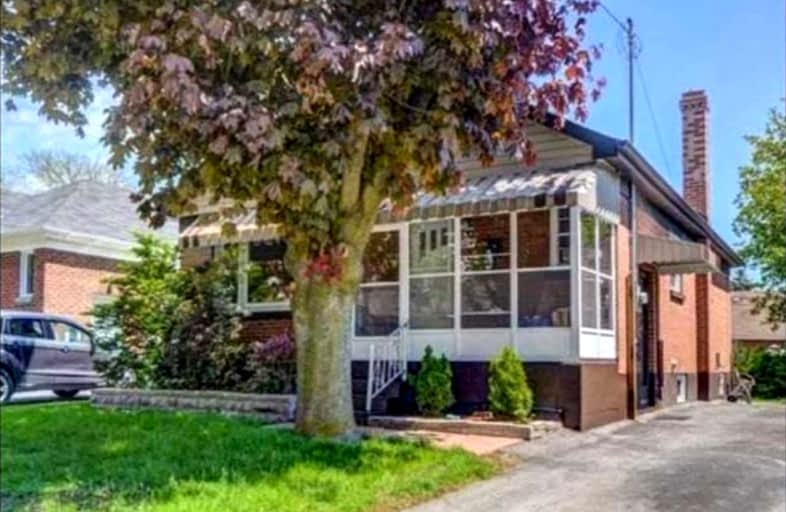
St Hedwig Catholic School
Elementary: Catholic
0.41 km
Monsignor John Pereyma Elementary Catholic School
Elementary: Catholic
1.62 km
Vincent Massey Public School
Elementary: Public
1.73 km
Coronation Public School
Elementary: Public
1.53 km
David Bouchard P.S. Elementary Public School
Elementary: Public
0.62 km
Clara Hughes Public School Elementary Public School
Elementary: Public
0.81 km
DCE - Under 21 Collegiate Institute and Vocational School
Secondary: Public
1.84 km
Durham Alternative Secondary School
Secondary: Public
2.96 km
G L Roberts Collegiate and Vocational Institute
Secondary: Public
3.97 km
Monsignor John Pereyma Catholic Secondary School
Secondary: Catholic
1.69 km
Eastdale Collegiate and Vocational Institute
Secondary: Public
1.88 km
O'Neill Collegiate and Vocational Institute
Secondary: Public
2.30 km














