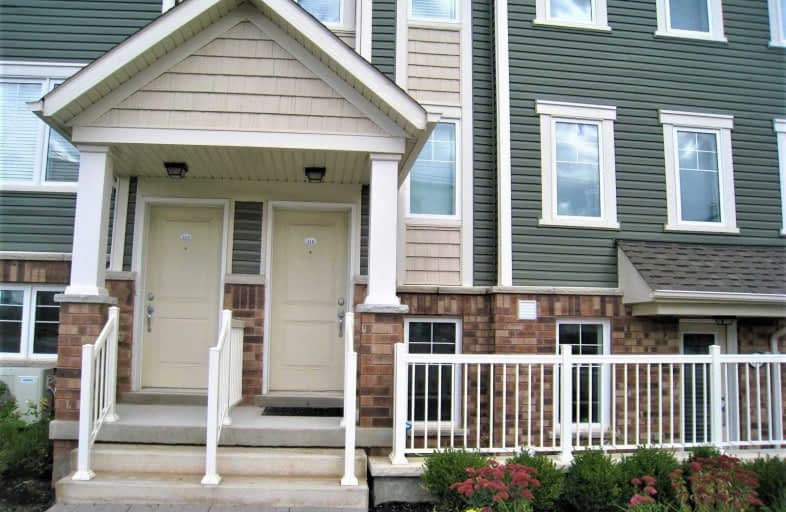Leased on Oct 04, 2020
Note: Property is not currently for sale or for rent.

-
Type: Condo Townhouse
-
Style: 2-Storey
-
Size: 1200 sqft
-
Pets: N
-
Lease Term: No Data
-
Possession: Immediate
-
All Inclusive: N
-
Age: 0-5 years
-
Days on Site: 2 Days
-
Added: Oct 02, 2020 (2 days on market)
-
Updated:
-
Last Checked: 3 months ago
-
MLS®#: E4937557
-
Listed By: Re/max real estate centre inc., brokerage
A Place To Call Home! 1 Yr Old Condo Townhouse - 1315 Sq.Ft. 2 Full Baths + 2Pc Powder Rm On Prestigious Windfields Farms Neighbourhood. Bright Open Kitchen W/ B-Bar, & Granite Counter Tops. It O/Looks Din/Liv Rm & Has W/O Sliding Door To Lrg Terrace. Master W/ W/I Closet & 4Pc Bath. Modern Fin Touches & Moen Plumbing Fix. Ent From Garage To Home, Easy Access To Transit, Durham College, Major Highways, 407 & 412.
Extras
S/S Stove, S/S Fridge, B/I Dishwasher, Washer, Dryer, Custom Window Coverings Thruout, Electric Garage Door Opener, Bdrlm W/Laid, Oak Pickets On Stairs, Ceramic B/Splash, Granite Kit Counter, C/Air, Colonial Drs W/ French Handles.
Property Details
Facts for 118-2500 Hill Rise Court, Oshawa
Status
Days on Market: 2
Last Status: Leased
Sold Date: Oct 04, 2020
Closed Date: Oct 10, 2020
Expiry Date: Dec 31, 2020
Sold Price: $2,300
Unavailable Date: Oct 04, 2020
Input Date: Oct 02, 2020
Prior LSC: Listing with no contract changes
Property
Status: Lease
Property Type: Condo Townhouse
Style: 2-Storey
Size (sq ft): 1200
Age: 0-5
Area: Oshawa
Community: Windfields
Availability Date: Immediate
Inside
Bedrooms: 3
Bathrooms: 3
Kitchens: 1
Rooms: 6
Den/Family Room: No
Patio Terrace: Terr
Unit Exposure: South
Air Conditioning: Central Air
Fireplace: No
Laundry: Ensuite
Central Vacuum: N
Washrooms: 3
Utilities
Utilities Included: N
Building
Stories: 1
Basement: None
Heat Type: Forced Air
Heat Source: Gas
Exterior: Stone
Exterior: Vinyl Siding
Elevator: N
Private Entrance: Y
Special Designation: Unknown
Parking
Parking Included: Yes
Garage Type: Built-In
Parking Designation: Owned
Parking Features: Private
Covered Parking Spaces: 1
Total Parking Spaces: 1
Garage: 1
Locker
Locker: None
Fees
Building Insurance Included: Yes
Cable Included: No
Central A/C Included: Yes
Common Elements Included: Yes
Heating Included: No
Hydro Included: No
Water Included: No
Land
Cross Street: Simcoe St N & Winche
Municipality District: Oshawa
Condo
Condo Registry Office: DSCC
Condo Corp#: 307
Property Management: Icc Property Management
Rooms
Room details for 118-2500 Hill Rise Court, Oshawa
| Type | Dimensions | Description |
|---|---|---|
| Living Main | 3.28 x 3.45 | Combined W/Dining, Window, Broadloom |
| Dining Main | 3.45 x 4.50 | Combined W/Living, Large Closet, Broadloom |
| Kitchen Main | 3.22 x 3.30 | Granite Counter, Breakfast Bar, W/O To Terrace |
| Master 2nd | 3.07 x 3.83 | 4 Pc Ensuite, W/I Closet, Window |
| 2nd Br 2nd | 2.48 x 4.40 | Closet, Window, Broadloom |
| 3rd Br 2nd | 2.70 x 3.90 | Closet, Window, Broadloom |
| XXXXXXXX | XXX XX, XXXX |
XXXXXX XXX XXXX |
$X,XXX |
| XXX XX, XXXX |
XXXXXX XXX XXXX |
$X,XXX | |
| XXXXXXXX | XXX XX, XXXX |
XXXXXX XXX XXXX |
$X,XXX |
| XXX XX, XXXX |
XXXXXX XXX XXXX |
$X,XXX |
| XXXXXXXX XXXXXX | XXX XX, XXXX | $2,300 XXX XXXX |
| XXXXXXXX XXXXXX | XXX XX, XXXX | $1,995 XXX XXXX |
| XXXXXXXX XXXXXX | XXX XX, XXXX | $1,750 XXX XXXX |
| XXXXXXXX XXXXXX | XXX XX, XXXX | $1,800 XXX XXXX |

Unnamed Windfields Farm Public School
Elementary: PublicFather Joseph Venini Catholic School
Elementary: CatholicSunset Heights Public School
Elementary: PublicSt John Paull II Catholic Elementary School
Elementary: CatholicKedron Public School
Elementary: PublicQueen Elizabeth Public School
Elementary: PublicFather Donald MacLellan Catholic Sec Sch Catholic School
Secondary: CatholicMonsignor Paul Dwyer Catholic High School
Secondary: CatholicR S Mclaughlin Collegiate and Vocational Institute
Secondary: PublicFather Leo J Austin Catholic Secondary School
Secondary: CatholicMaxwell Heights Secondary School
Secondary: PublicSinclair Secondary School
Secondary: PublicMore about this building
View 2500 Hill Rise Court, Oshawa

