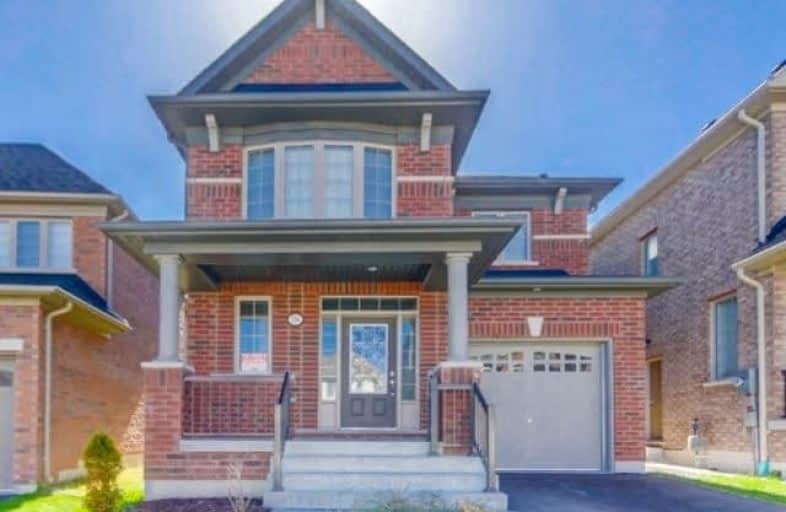Sold on May 28, 2018
Note: Property is not currently for sale or for rent.

-
Type: Detached
-
Style: 2-Storey
-
Size: 1500 sqft
-
Lot Size: 30.18 x 100.03 Feet
-
Age: 0-5 years
-
Taxes: $4,758 per year
-
Days on Site: 19 Days
-
Added: Sep 07, 2019 (2 weeks on market)
-
Updated:
-
Last Checked: 3 months ago
-
MLS®#: E4122319
-
Listed By: Re/max community realty inc., brokerage
"Tribute" Built Less Than 2 Yrs Detached Home !All Brick Bright & Spacious 4 Bedroom Home, No Sidewalk, Front Porch, 9 Feet & Smooth Ceiling On Main. Upgd Kitchen W/Stainless Steel Appliances & Ceramic Backsplash, Oak Staircase, Main Fl Laundry, New Paint (2018), Blinds Throughout, Master Ensuite W/Walk In Closet, R/I Central Vaccuum, 3Pc R/I In Bsmt, Close To Hwy 407, Hwy 7. U.O.I.T, Durham College, & All Amenities.
Extras
S/S Fridge, S/S Stove, S/S B/I Dishwasher, Rangehood, Washer, Dryer, Central A/C & Humidifier (Installed By Builder), G.O.D With Remotes, Tankless Hot Water Tank (Rental).Buyer/Buyer's Agent To Verify Taxes/Measurements.
Property Details
Facts for 2514 Snow Knight Drive, Oshawa
Status
Days on Market: 19
Last Status: Sold
Sold Date: May 28, 2018
Closed Date: Aug 15, 2018
Expiry Date: Jul 09, 2018
Sold Price: $587,000
Unavailable Date: May 28, 2018
Input Date: May 09, 2018
Property
Status: Sale
Property Type: Detached
Style: 2-Storey
Size (sq ft): 1500
Age: 0-5
Area: Oshawa
Community: Windfields
Availability Date: Flex/Tba
Inside
Bedrooms: 4
Bathrooms: 3
Kitchens: 1
Rooms: 8
Den/Family Room: Yes
Air Conditioning: Central Air
Fireplace: Yes
Laundry Level: Main
Washrooms: 3
Building
Basement: Unfinished
Heat Type: Forced Air
Heat Source: Gas
Exterior: Brick
Elevator: N
Water Supply: Municipal
Special Designation: Unknown
Parking
Driveway: Private
Garage Spaces: 1
Garage Type: Built-In
Covered Parking Spaces: 2
Total Parking Spaces: 3
Fees
Tax Year: 2017
Tax Legal Description: Plan 40M2543 Lot 58
Taxes: $4,758
Land
Cross Street: Simcoe St. N / Brita
Municipality District: Oshawa
Fronting On: West
Pool: None
Sewer: Sewers
Lot Depth: 100.03 Feet
Lot Frontage: 30.18 Feet
Additional Media
- Virtual Tour: http://just4agent.com/vtour/2514-snow-knight-dr/
Rooms
Room details for 2514 Snow Knight Drive, Oshawa
| Type | Dimensions | Description |
|---|---|---|
| Living Main | 2.77 x 3.57 | Hardwood Floor, Open Concept, Window |
| Family Main | 3.66 x 3.96 | Hardwood Floor, Fireplace, O/Looks Backyard |
| Kitchen Main | 2.93 x 3.05 | Ceramic Floor, Ceramic Back Splash, Stainless Steel Appl |
| Breakfast Main | 2.44 x 3.05 | Ceramic Floor, W/O To Yard, O/Looks Family |
| Master 2nd | 3.54 x 4.57 | Broadloom, 4 Pc Ensuite, W/I Closet |
| 2nd Br 2nd | 2.71 x 3.60 | Broadloom, Closet, Window |
| 3rd Br 2nd | 2.96 x 3.35 | Broadloom, Closet, Window |
| 4th Br 2nd | 2.68 x 3.32 | Broadloom, Closet, Window |
| XXXXXXXX | XXX XX, XXXX |
XXXX XXX XXXX |
$XXX,XXX |
| XXX XX, XXXX |
XXXXXX XXX XXXX |
$XXX,XXX |
| XXXXXXXX XXXX | XXX XX, XXXX | $587,000 XXX XXXX |
| XXXXXXXX XXXXXX | XXX XX, XXXX | $579,900 XXX XXXX |

Unnamed Windfields Farm Public School
Elementary: PublicFather Joseph Venini Catholic School
Elementary: CatholicSunset Heights Public School
Elementary: PublicSt John Paull II Catholic Elementary School
Elementary: CatholicKedron Public School
Elementary: PublicBlair Ridge Public School
Elementary: PublicFather Donald MacLellan Catholic Sec Sch Catholic School
Secondary: CatholicBrooklin High School
Secondary: PublicMonsignor Paul Dwyer Catholic High School
Secondary: CatholicR S Mclaughlin Collegiate and Vocational Institute
Secondary: PublicFather Leo J Austin Catholic Secondary School
Secondary: CatholicSinclair Secondary School
Secondary: Public

