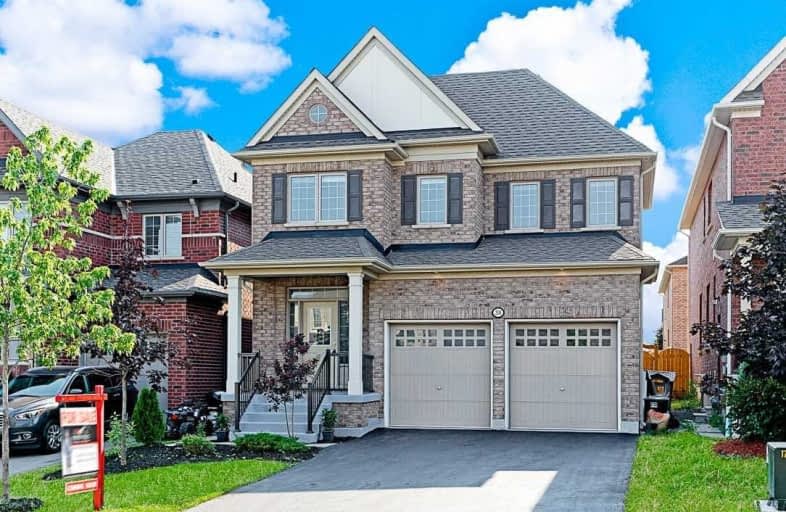Sold on Jul 16, 2020
Note: Property is not currently for sale or for rent.

-
Type: Detached
-
Style: 2-Storey
-
Size: 2000 sqft
-
Lot Size: 36.09 x 100.07 Feet
-
Age: 0-5 years
-
Taxes: $6,350 per year
-
Days on Site: 7 Days
-
Added: Jul 09, 2020 (1 week on market)
-
Updated:
-
Last Checked: 2 months ago
-
MLS®#: E4824425
-
Listed By: Rosemount realty and associates ltd., brokerage
This Newly Renovated Home Is Move - In Ready In Windfields, Oshawa! This Home Features A Rare Five Bedrooms, Three Bathrooms, Separate Entrance To Unfinished Basement Apartment, Freshly Painted, Hardwood Flooring On The Main Floor And Stair Case, Brand New Wrought Rod Iron Spindles, Close To Schools, Uoit, Durham College, Hwy 407, Golf Course, Future Riocan Shopping And So Much More.
Extras
Fridge, Stove, Washer, Dryer, Dishwasher, All Elf, All Existing Window Coverings
Property Details
Facts for 2518 Snow Knight Drive, Oshawa
Status
Days on Market: 7
Last Status: Sold
Sold Date: Jul 16, 2020
Closed Date: Sep 28, 2020
Expiry Date: Dec 31, 2020
Sold Price: $819,500
Unavailable Date: Jul 16, 2020
Input Date: Jul 09, 2020
Property
Status: Sale
Property Type: Detached
Style: 2-Storey
Size (sq ft): 2000
Age: 0-5
Area: Oshawa
Community: Windfields
Inside
Bedrooms: 5
Bathrooms: 3
Kitchens: 1
Rooms: 9
Den/Family Room: Yes
Air Conditioning: Central Air
Fireplace: Yes
Washrooms: 3
Building
Basement: Sep Entrance
Basement 2: Unfinished
Heat Type: Forced Air
Heat Source: Gas
Exterior: Brick
Water Supply: Municipal
Special Designation: Unknown
Retirement: N
Parking
Driveway: Private
Garage Spaces: 2
Garage Type: Built-In
Covered Parking Spaces: 2
Total Parking Spaces: 4
Fees
Tax Year: 2019
Tax Legal Description: Lot 57, Plan 40M2543
Taxes: $6,350
Land
Cross Street: Simcoe And Britannia
Municipality District: Oshawa
Fronting On: West
Pool: None
Sewer: Sewers
Lot Depth: 100.07 Feet
Lot Frontage: 36.09 Feet
Additional Media
- Virtual Tour: http://sites.sjvirtualtours.ca/2518snowknightdrive/?mls
Rooms
Room details for 2518 Snow Knight Drive, Oshawa
| Type | Dimensions | Description |
|---|---|---|
| Family Main | 4.57 x 4.27 | Gas Fireplace, Hardwood Floor |
| Kitchen Main | 2.74 x 3.66 | Ceramic Floor, Open Concept, Backsplash |
| Breakfast Main | 3.35 x 3.66 | W/O To Yard, Combined W/Kitchen, Ceramic Floor |
| Dining Main | 3.90 x 4.18 | Hardwood Floor, Window |
| Master 2nd | 3.93 x 4.27 | Broadloom, Double |
| 2nd Br 2nd | 2.74 x 3.20 | Broadloom |
| 3rd Br 2nd | 3.54 x 3.54 | Broadloom |
| 4th Br 2nd | 3.05 x 3.54 | Broadloom |
| 5th Br 2nd | 4.57 x 3.05 | Broadloom |
| XXXXXXXX | XXX XX, XXXX |
XXXX XXX XXXX |
$XXX,XXX |
| XXX XX, XXXX |
XXXXXX XXX XXXX |
$XXX,XXX | |
| XXXXXXXX | XXX XX, XXXX |
XXXXXX XXX XXXX |
$X,XXX |
| XXX XX, XXXX |
XXXXXX XXX XXXX |
$X,XXX | |
| XXXXXXXX | XXX XX, XXXX |
XXXXXXX XXX XXXX |
|
| XXX XX, XXXX |
XXXXXX XXX XXXX |
$X,XXX |
| XXXXXXXX XXXX | XXX XX, XXXX | $819,500 XXX XXXX |
| XXXXXXXX XXXXXX | XXX XX, XXXX | $829,888 XXX XXXX |
| XXXXXXXX XXXXXX | XXX XX, XXXX | $1,900 XXX XXXX |
| XXXXXXXX XXXXXX | XXX XX, XXXX | $1,900 XXX XXXX |
| XXXXXXXX XXXXXXX | XXX XX, XXXX | XXX XXXX |
| XXXXXXXX XXXXXX | XXX XX, XXXX | $1,900 XXX XXXX |

Unnamed Windfields Farm Public School
Elementary: PublicFather Joseph Venini Catholic School
Elementary: CatholicSunset Heights Public School
Elementary: PublicSt John Paull II Catholic Elementary School
Elementary: CatholicKedron Public School
Elementary: PublicBlair Ridge Public School
Elementary: PublicFather Donald MacLellan Catholic Sec Sch Catholic School
Secondary: CatholicBrooklin High School
Secondary: PublicMonsignor Paul Dwyer Catholic High School
Secondary: CatholicR S Mclaughlin Collegiate and Vocational Institute
Secondary: PublicFather Leo J Austin Catholic Secondary School
Secondary: CatholicSinclair Secondary School
Secondary: Public

