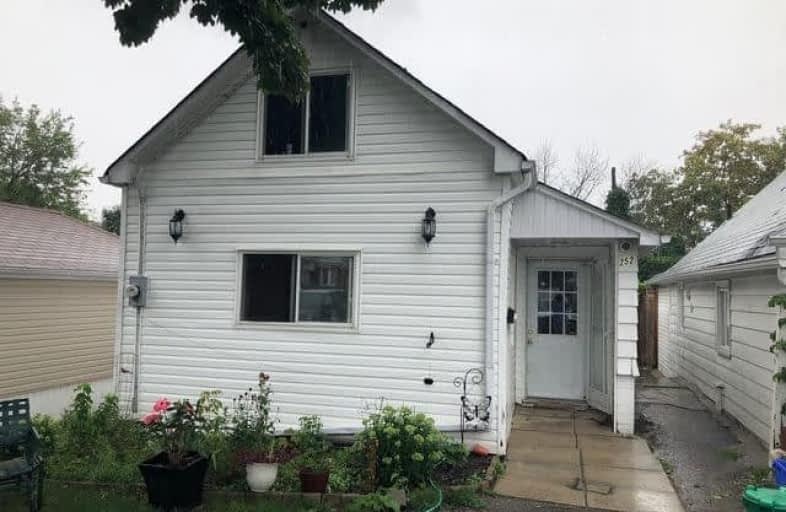
St Hedwig Catholic School
Elementary: Catholic
0.67 km
Monsignor John Pereyma Elementary Catholic School
Elementary: Catholic
0.90 km
Bobby Orr Public School
Elementary: Public
1.74 km
Village Union Public School
Elementary: Public
1.07 km
Glen Street Public School
Elementary: Public
1.75 km
David Bouchard P.S. Elementary Public School
Elementary: Public
0.88 km
DCE - Under 21 Collegiate Institute and Vocational School
Secondary: Public
1.44 km
Durham Alternative Secondary School
Secondary: Public
2.42 km
G L Roberts Collegiate and Vocational Institute
Secondary: Public
3.07 km
Monsignor John Pereyma Catholic Secondary School
Secondary: Catholic
0.91 km
Eastdale Collegiate and Vocational Institute
Secondary: Public
2.91 km
O'Neill Collegiate and Vocational Institute
Secondary: Public
2.48 km



