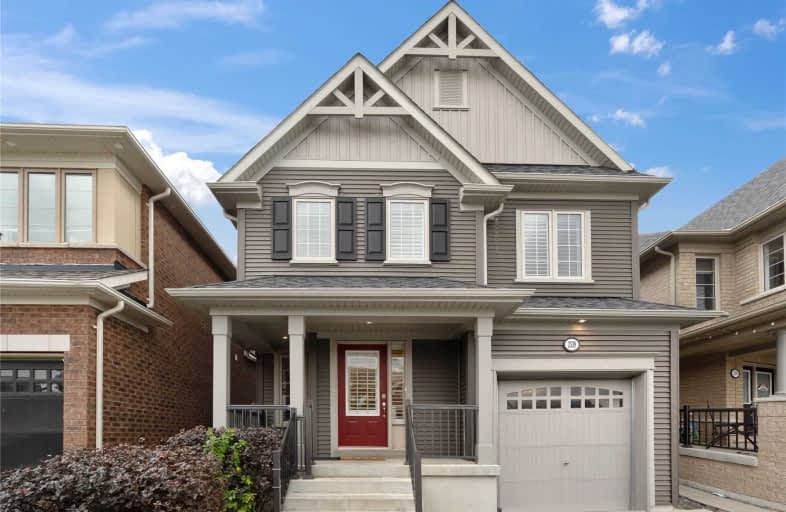
Unnamed Windfields Farm Public School
Elementary: Public
1.52 km
Father Joseph Venini Catholic School
Elementary: Catholic
3.56 km
Sunset Heights Public School
Elementary: Public
4.33 km
St John Paull II Catholic Elementary School
Elementary: Catholic
2.35 km
Kedron Public School
Elementary: Public
2.83 km
Blair Ridge Public School
Elementary: Public
2.64 km
Father Donald MacLellan Catholic Sec Sch Catholic School
Secondary: Catholic
5.68 km
Brooklin High School
Secondary: Public
4.40 km
Monsignor Paul Dwyer Catholic High School
Secondary: Catholic
5.56 km
R S Mclaughlin Collegiate and Vocational Institute
Secondary: Public
6.01 km
Father Leo J Austin Catholic Secondary School
Secondary: Catholic
5.86 km
Sinclair Secondary School
Secondary: Public
5.14 km




