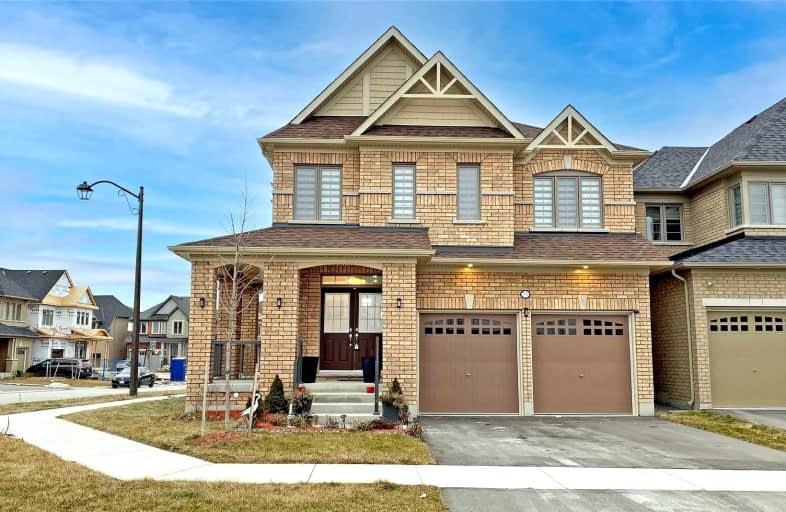Car-Dependent
- Almost all errands require a car.
0
/100
Some Transit
- Most errands require a car.
34
/100
Somewhat Bikeable
- Almost all errands require a car.
18
/100

Unnamed Windfields Farm Public School
Elementary: Public
2.10 km
St Leo Catholic School
Elementary: Catholic
2.73 km
St John Paull II Catholic Elementary School
Elementary: Catholic
1.61 km
Winchester Public School
Elementary: Public
2.69 km
Blair Ridge Public School
Elementary: Public
1.96 km
Brooklin Village Public School
Elementary: Public
3.08 km
Father Donald MacLellan Catholic Sec Sch Catholic School
Secondary: Catholic
5.61 km
ÉSC Saint-Charles-Garnier
Secondary: Catholic
5.46 km
Brooklin High School
Secondary: Public
3.71 km
Monsignor Paul Dwyer Catholic High School
Secondary: Catholic
5.52 km
Father Leo J Austin Catholic Secondary School
Secondary: Catholic
5.35 km
Sinclair Secondary School
Secondary: Public
4.57 km
-
Cachet Park
140 Cachet Blvd, Whitby ON 1.9km -
Optimist Park
Cassels rd, Brooklin ON 2.52km -
Carson Park
Brooklin ON 2.92km
-
TD Bank Financial Group
2061 Simcoe St N, Oshawa ON L1G 0C8 2.19km -
TD Bank Financial Group
12 Winchester Rd E, Brooklin ON L1M 1B3 3.52km -
BMO Bank of Montreal
3 Baldwin St, Whitby ON L1M 1A2 3.55km














