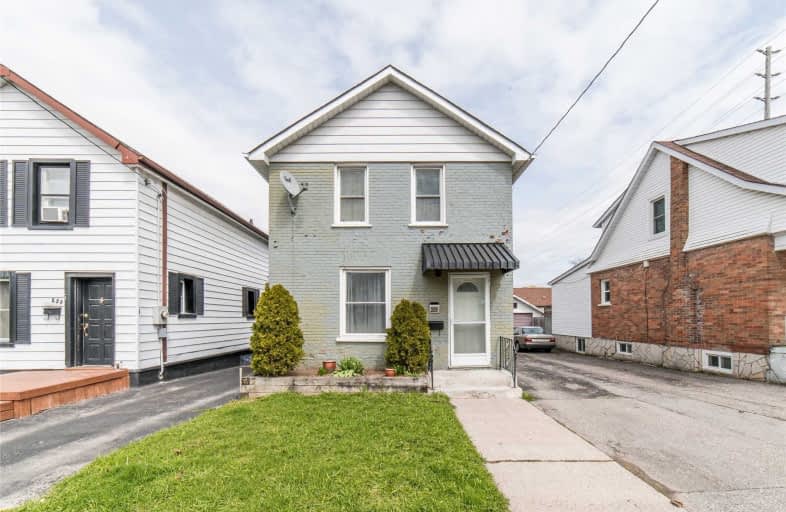Note: Property is not currently for sale or for rent.

-
Type: Detached
-
Style: 2-Storey
-
Lot Size: 28 x 100 Feet
-
Age: No Data
-
Taxes: $2,849 per year
-
Days on Site: 2 Days
-
Added: Sep 07, 2019 (2 days on market)
-
Updated:
-
Last Checked: 1 month ago
-
MLS®#: E4434916
-
Listed By: Re/max rouge river realty ltd., brokerage
Why Rent When You Can Own?! This Charming 2 Bedroom, 1 Bath, Fully Detached Home Is Well Maintained, Full Of Character & Close To All Amenities!. The Large Principal Rooms Are Sun-Filled, Main Floor Family Room Overlooks The Private Backyard W/ Patio Is Perfect For Entertaining! Laminate Floors Throughout The Home. Amazing Value & Move-In Ready!
Extras
Included: Fridge, Stove, B/I Dishwasher, Washer & Dryer, Window Covering, Elf's, Garden Shed. Close To Oshawa Centre, Groceries, Stores, Parks & Schools, Transportation, 401 * Updated 100 Amp Panel, Rental Items: Hwt, Furnace & Ac
Property Details
Facts for 255 Nassau Street, Oshawa
Status
Days on Market: 2
Last Status: Sold
Sold Date: May 03, 2019
Closed Date: Jun 27, 2019
Expiry Date: Sep 30, 2019
Sold Price: $352,500
Unavailable Date: May 03, 2019
Input Date: May 01, 2019
Prior LSC: Sold
Property
Status: Sale
Property Type: Detached
Style: 2-Storey
Area: Oshawa
Community: Vanier
Availability Date: 60 Days / Tba
Inside
Bedrooms: 2
Bathrooms: 1
Kitchens: 1
Rooms: 5
Den/Family Room: Yes
Air Conditioning: Central Air
Fireplace: No
Washrooms: 1
Building
Basement: Unfinished
Heat Type: Forced Air
Heat Source: Gas
Exterior: Brick
Exterior: Wood
Water Supply: Municipal
Special Designation: Unknown
Other Structures: Garden Shed
Parking
Driveway: Private
Garage Type: None
Covered Parking Spaces: 3
Total Parking Spaces: 3
Fees
Tax Year: 2018
Tax Legal Description: Lot C49 Sheet 23 Pl 335
Taxes: $2,849
Land
Cross Street: Park / Gibb
Municipality District: Oshawa
Fronting On: East
Pool: None
Sewer: Sewers
Lot Depth: 100 Feet
Lot Frontage: 28 Feet
Rooms
Room details for 255 Nassau Street, Oshawa
| Type | Dimensions | Description |
|---|---|---|
| Living Ground | 3.70 x 3.09 | Laminate, Large Window, Formal Rm |
| Kitchen Ground | 3.20 x 3.59 | Laminate, Eat-In Kitchen, Window |
| Family Ground | 3.79 x 3.89 | Laminate, Large Window, O/Looks Backyard |
| Master 2nd | 3.89 x 2.99 | Laminate, Large Closet, Window |
| 2nd Br 2nd | 3.39 x 2.79 | Laminate, Window, Closet |
| XXXXXXXX | XXX XX, XXXX |
XXXX XXX XXXX |
$XXX,XXX |
| XXX XX, XXXX |
XXXXXX XXX XXXX |
$XXX,XXX | |
| XXXXXXXX | XXX XX, XXXX |
XXXX XXX XXXX |
$XXX,XXX |
| XXX XX, XXXX |
XXXXXX XXX XXXX |
$XXX,XXX | |
| XXXXXXXX | XXX XX, XXXX |
XXXXXXX XXX XXXX |
|
| XXX XX, XXXX |
XXXXXX XXX XXXX |
$XXX,XXX |
| XXXXXXXX XXXX | XXX XX, XXXX | $352,500 XXX XXXX |
| XXXXXXXX XXXXXX | XXX XX, XXXX | $329,000 XXX XXXX |
| XXXXXXXX XXXX | XXX XX, XXXX | $221,000 XXX XXXX |
| XXXXXXXX XXXXXX | XXX XX, XXXX | $229,900 XXX XXXX |
| XXXXXXXX XXXXXXX | XXX XX, XXXX | XXX XXXX |
| XXXXXXXX XXXXXX | XXX XX, XXXX | $234,000 XXX XXXX |

Mary Street Community School
Elementary: PublicCollege Hill Public School
Elementary: PublicÉÉC Corpus-Christi
Elementary: CatholicSt Thomas Aquinas Catholic School
Elementary: CatholicVillage Union Public School
Elementary: PublicWaverly Public School
Elementary: PublicDCE - Under 21 Collegiate Institute and Vocational School
Secondary: PublicDurham Alternative Secondary School
Secondary: PublicMonsignor John Pereyma Catholic Secondary School
Secondary: CatholicMonsignor Paul Dwyer Catholic High School
Secondary: CatholicR S Mclaughlin Collegiate and Vocational Institute
Secondary: PublicO'Neill Collegiate and Vocational Institute
Secondary: Public- 5 bath
- 6 bed

