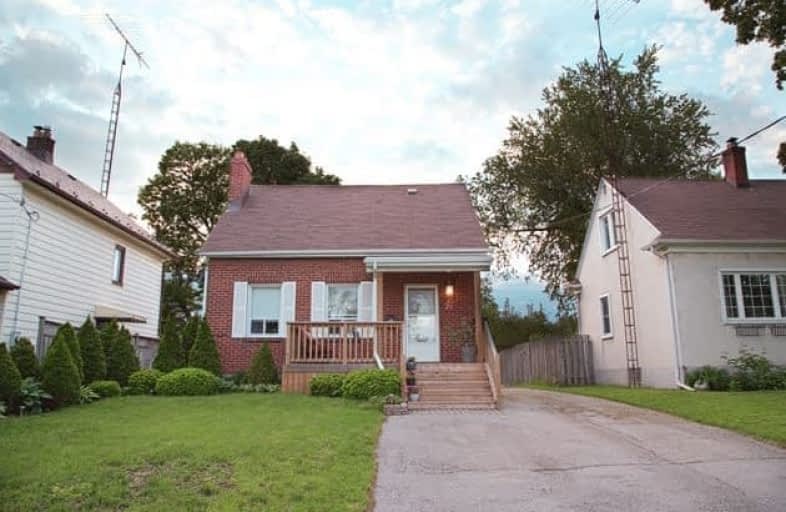Note: Property is not currently for sale or for rent.

-
Type: Detached
-
Style: 1 1/2 Storey
-
Lot Size: 44 x 135 Feet
-
Age: No Data
-
Taxes: $3,159 per year
-
Days on Site: 6 Days
-
Added: Sep 07, 2019 (6 days on market)
-
Updated:
-
Last Checked: 8 hours ago
-
MLS®#: E3830562
-
Listed By: Century 21 leading edge realty inc., brokerage
Charming All Brick Detached Home In Family Friendly Neighborhood.Perfect For 1st Time Buyers Or Investors!Meticulously Cared For Home W/ Solid New Porch.Beautifully Updtd Kit Featur Large Winds & Slate Flrs..Din Rm Easily Transformed Back Into 3rd Br.Head Upstairs To Br Featur Hardwd Flrs W/ Loads Of Kneewall Storg & Updtd Laund Or Transform To 3rd Bath.Head Downstairs To Updtd Bsmt Featur Sep Ent, Large Winds, Kit, Bathrm & 2nd Laund. Simply Move In & Enjoy!
Extras
Updtd 4Pc Bath On Mn Flr. Huge Newer Winds Thruout...Views Of Beautiful Mature Bkyrd Oasis W/ Garden-Great For Entertaining.All Elfs, All Wind Covs, Main Fridge, Stove, Bi Dw, Upstrs W&D, Bsmt Stove,Fridge,Washr. Excl: Baby Rm Curtains
Property Details
Facts for 26 Thomas Street, Oshawa
Status
Days on Market: 6
Last Status: Sold
Sold Date: Jun 12, 2017
Closed Date: Aug 30, 2017
Expiry Date: Oct 06, 2017
Sold Price: $420,026
Unavailable Date: Jun 12, 2017
Input Date: Jun 06, 2017
Prior LSC: Listing with no contract changes
Property
Status: Sale
Property Type: Detached
Style: 1 1/2 Storey
Area: Oshawa
Community: Lakeview
Availability Date: 60 Days/Tba
Inside
Bedrooms: 2
Bedrooms Plus: 1
Bathrooms: 2
Kitchens: 1
Kitchens Plus: 1
Rooms: 5
Den/Family Room: No
Air Conditioning: Central Air
Fireplace: Yes
Laundry Level: Upper
Washrooms: 2
Building
Basement: Finished
Basement 2: Sep Entrance
Heat Type: Forced Air
Heat Source: Gas
Exterior: Brick
Water Supply: Municipal
Special Designation: Unknown
Parking
Driveway: Private
Garage Spaces: 1
Garage Type: Detached
Covered Parking Spaces: 6
Total Parking Spaces: 7
Fees
Tax Year: 2017
Tax Legal Description: Lt 17 Rcp 833 Oshawa S/T Interest In 0S55579
Taxes: $3,159
Highlights
Feature: Fenced Yard
Feature: Park
Feature: Public Transit
Feature: Rec Centre
Feature: School
Land
Cross Street: Simcoe St & Thomas S
Municipality District: Oshawa
Fronting On: North
Pool: None
Sewer: Sewers
Lot Depth: 135 Feet
Lot Frontage: 44 Feet
Additional Media
- Virtual Tour: https://video214.com/play/Za7ALVsjTzUSzwO91BclfA/s/dark
Rooms
Room details for 26 Thomas Street, Oshawa
| Type | Dimensions | Description |
|---|---|---|
| Living Main | 3.45 x 4.45 | Fireplace, Hardwood Floor, Crown Moulding |
| Kitchen Main | 2.45 x 3.10 | Updated, Slate Flooring |
| Dining Main | 2.85 x 3.40 | Hardwood Floor, Crown Moulding |
| Master 2nd | 2.30 x 3.40 | Hardwood Floor |
| 2nd Br 2nd | 2.70 x 4.55 | Hardwood Floor |
| Laundry 2nd | 1.22 x 1.50 | |
| 3rd Br Bsmt | 3.33 x 3.40 | |
| Living Bsmt | 3.25 x 4.34 | Pot Lights, Broadloom |
| Kitchen Bsmt | 3.25 x 2.50 | Large Window, Updated |
| XXXXXXXX | XXX XX, XXXX |
XXXX XXX XXXX |
$XXX,XXX |
| XXX XX, XXXX |
XXXXXX XXX XXXX |
$XXX,XXX |
| XXXXXXXX XXXX | XXX XX, XXXX | $420,026 XXX XXXX |
| XXXXXXXX XXXXXX | XXX XX, XXXX | $349,900 XXX XXXX |

Monsignor John Pereyma Elementary Catholic School
Elementary: CatholicMonsignor Philip Coffey Catholic School
Elementary: CatholicBobby Orr Public School
Elementary: PublicLakewoods Public School
Elementary: PublicGlen Street Public School
Elementary: PublicDr C F Cannon Public School
Elementary: PublicDCE - Under 21 Collegiate Institute and Vocational School
Secondary: PublicDurham Alternative Secondary School
Secondary: PublicG L Roberts Collegiate and Vocational Institute
Secondary: PublicMonsignor John Pereyma Catholic Secondary School
Secondary: CatholicEastdale Collegiate and Vocational Institute
Secondary: PublicO'Neill Collegiate and Vocational Institute
Secondary: Public

