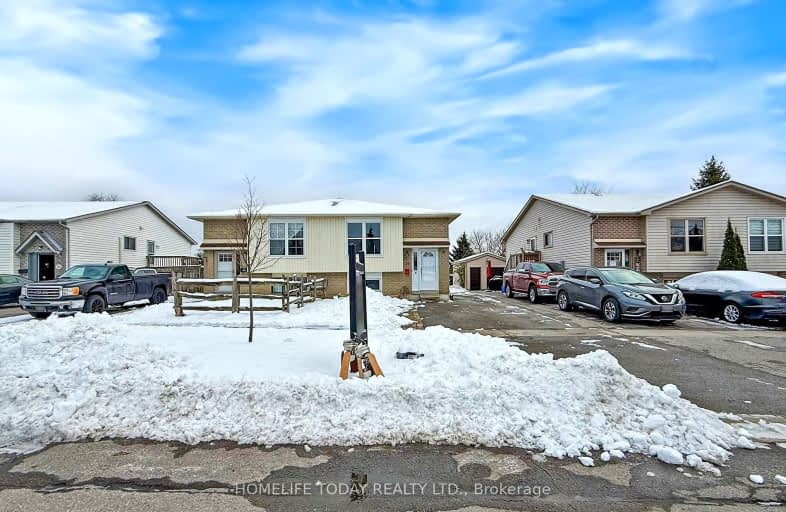Somewhat Walkable
- Some errands can be accomplished on foot.
54
/100
Some Transit
- Most errands require a car.
43
/100
Bikeable
- Some errands can be accomplished on bike.
54
/100

Monsignor John Pereyma Elementary Catholic School
Elementary: Catholic
1.14 km
Monsignor Philip Coffey Catholic School
Elementary: Catholic
1.67 km
Bobby Orr Public School
Elementary: Public
0.31 km
Lakewoods Public School
Elementary: Public
1.13 km
Glen Street Public School
Elementary: Public
1.37 km
Dr C F Cannon Public School
Elementary: Public
1.15 km
DCE - Under 21 Collegiate Institute and Vocational School
Secondary: Public
3.31 km
Durham Alternative Secondary School
Secondary: Public
4.00 km
G L Roberts Collegiate and Vocational Institute
Secondary: Public
1.39 km
Monsignor John Pereyma Catholic Secondary School
Secondary: Catholic
1.11 km
Eastdale Collegiate and Vocational Institute
Secondary: Public
4.52 km
O'Neill Collegiate and Vocational Institute
Secondary: Public
4.49 km
-
Wellington Park
Oshawa ON 0.43km -
Stone Street Park
Ontario 1.58km -
Kingside Park
Dean and Wilson, Oshawa ON 1.89km
-
CIBC
258 Park Rd S, Oshawa ON L1J 4H3 3.27km -
CIBC
2 Simcoe St S, Oshawa ON L1H 8C1 3.58km -
BMO Bank of Montreal
206 Ritson Rd N, Oshawa ON L1G 0B2 4km














