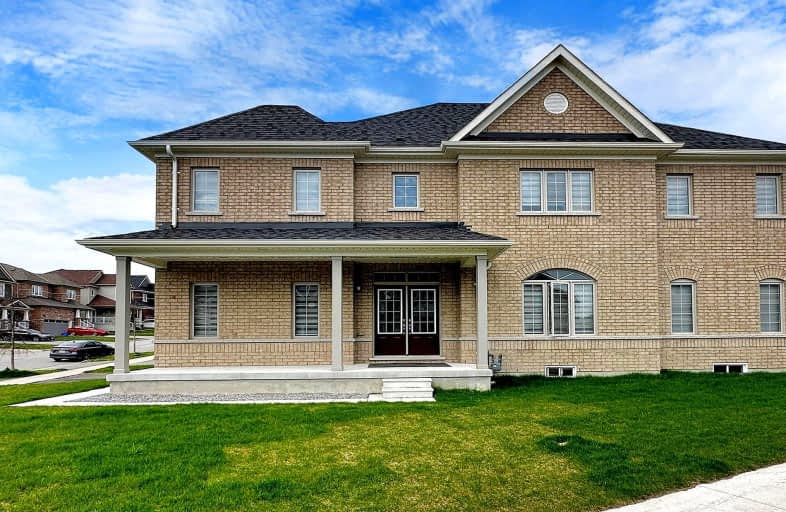
3D Walkthrough
Car-Dependent
- Almost all errands require a car.
6
/100
Some Transit
- Most errands require a car.
43
/100
Somewhat Bikeable
- Almost all errands require a car.
20
/100

Unnamed Windfields Farm Public School
Elementary: Public
1.40 km
Father Joseph Venini Catholic School
Elementary: Catholic
3.20 km
Kedron Public School
Elementary: Public
1.99 km
Queen Elizabeth Public School
Elementary: Public
4.08 km
St John Bosco Catholic School
Elementary: Catholic
3.38 km
Sherwood Public School
Elementary: Public
3.28 km
Father Donald MacLellan Catholic Sec Sch Catholic School
Secondary: Catholic
6.12 km
Monsignor Paul Dwyer Catholic High School
Secondary: Catholic
5.96 km
R S Mclaughlin Collegiate and Vocational Institute
Secondary: Public
6.38 km
O'Neill Collegiate and Vocational Institute
Secondary: Public
6.85 km
Maxwell Heights Secondary School
Secondary: Public
3.69 km
Sinclair Secondary School
Secondary: Public
6.38 km
-
Kedron Park & Playground
452 Britannia Ave E, Oshawa ON L1L 1B7 1.81km -
Russet park
Taunton/sommerville, Oshawa ON 3.88km -
Cachet Park
140 Cachet Blvd, Whitby ON 3.9km
-
CIBC
250 Taunton Rd W, Oshawa ON L1G 3T3 3.63km -
CIBC
1400 Clearbrook Dr, Oshawa ON L1K 2N7 4.03km -
TD Bank Financial Group
1211 Ritson Rd N (Ritson & Beatrice), Oshawa ON L1G 8B9 4.11km













