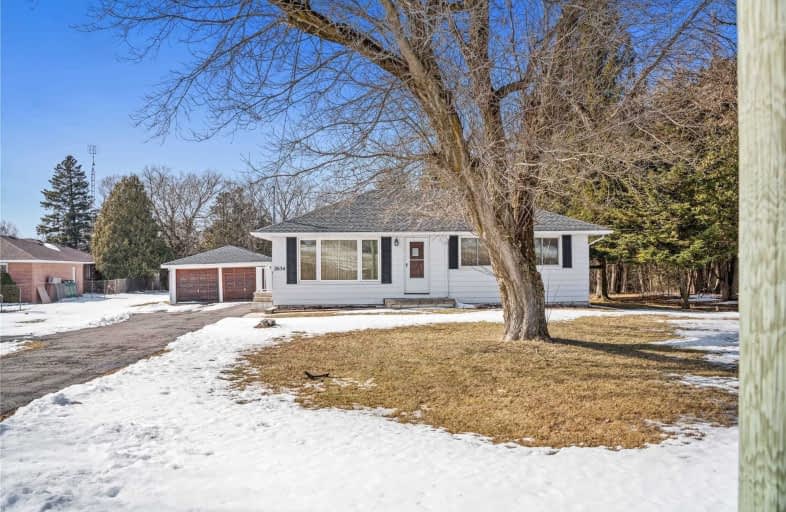Removed on Apr 07, 2020
Note: Property is not currently for sale or for rent.

-
Type: Detached
-
Style: Bungalow-Raised
-
Lot Size: 100 x 386 Feet
-
Age: No Data
-
Taxes: $5,888 per year
-
Days on Site: 35 Days
-
Added: Mar 02, 2020 (1 month on market)
-
Updated:
-
Last Checked: 1 month ago
-
MLS®#: E4706264
-
Listed By: Right at home realty inc., brokerage
Large Lot Backing Onto Golf Course And A Shallow Stream Going Through The Real End Of The Lot. Bunglow House Recently Renovated With Finished Basement. Detach Large Garage With Workshop, Large Hot Water Tub, Shed. Breathtaking View Of A River From The Deck At The Area Of The Property, Newly Built Private Bridge To Go Over The River. Property Sold "As Is" Under Power Of Sale, All Offers Require Schedule "B" & "C". Seller Has No Knowledge Of Uffi Warranty.
Extras
Rental Items: Hot Water Heater, If Rental, And Any Other Items Which May Exist At The Property, If Rentals. Inclusions: None, Sold As Is As Per Schedule "C". Exclusions: All, Sold As Is As Per Schedule "C". Buyer To Verify All Measurement
Property Details
Facts for 2634 Ritson Road North, Oshawa
Status
Days on Market: 35
Last Status: Terminated
Sold Date: Apr 29, 2025
Closed Date: Nov 30, -0001
Expiry Date: Jun 30, 2020
Unavailable Date: Apr 07, 2020
Input Date: Mar 02, 2020
Prior LSC: Suspended
Property
Status: Sale
Property Type: Detached
Style: Bungalow-Raised
Area: Oshawa
Community: Kedron
Availability Date: Tba Immediate
Inside
Bedrooms: 2
Bedrooms Plus: 1
Bathrooms: 2
Kitchens: 1
Rooms: 8
Den/Family Room: Yes
Air Conditioning: None
Fireplace: No
Washrooms: 2
Building
Basement: Finished
Basement 2: Sep Entrance
Heat Type: Forced Air
Heat Source: Oil
Exterior: Alum Siding
Exterior: Vinyl Siding
Water Supply: Well
Special Designation: Unknown
Parking
Driveway: Private
Garage Spaces: 2
Garage Type: Detached
Covered Parking Spaces: 10
Total Parking Spaces: 12
Fees
Tax Year: 2019
Tax Legal Description: Pt Lot 9 Con 5 East Whitby As In Co54757 Oshawa
Taxes: $5,888
Highlights
Feature: Golf
Feature: Public Transit
Feature: Ravine
Feature: River/Stream
Feature: Waterfront
Land
Cross Street: Ritson & Winchester
Municipality District: Oshawa
Fronting On: West
Pool: None
Sewer: Septic
Lot Depth: 386 Feet
Lot Frontage: 100 Feet
Zoning: Agricultural And
Waterfront: Direct
Shoreline: Clean
Shoreline: Shallow
Rooms
Room details for 2634 Ritson Road North, Oshawa
| Type | Dimensions | Description |
|---|---|---|
| Living Main | 5.67 x 3.33 | |
| Dining Main | 2.34 x 3.33 | |
| Kitchen Main | 4.81 x 2.48 | |
| Sunroom Main | 4.62 x 2.85 | |
| Bathroom Main | 3.72 x 2.51 | |
| Br Main | 3.72 x 2.51 | |
| 2nd Br Main | 2.71 x 2.71 | |
| 3rd Br Lower | 3.84 x 3.05 | |
| Rec Lower | 6.18 x 4.17 |
| XXXXXXXX | XXX XX, XXXX |
XXXXXXX XXX XXXX |
|
| XXX XX, XXXX |
XXXXXX XXX XXXX |
$XXX,XXX | |
| XXXXXXXX | XXX XX, XXXX |
XXXXXXX XXX XXXX |
|
| XXX XX, XXXX |
XXXXXX XXX XXXX |
$XXX,XXX | |
| XXXXXXXX | XXX XX, XXXX |
XXXXXXX XXX XXXX |
|
| XXX XX, XXXX |
XXXXXX XXX XXXX |
$XXX,XXX | |
| XXXXXXXX | XXX XX, XXXX |
XXXXXXX XXX XXXX |
|
| XXX XX, XXXX |
XXXXXX XXX XXXX |
$XXX,XXX | |
| XXXXXXXX | XXX XX, XXXX |
XXXX XXX XXXX |
$XXX,XXX |
| XXX XX, XXXX |
XXXXXX XXX XXXX |
$XXX,XXX | |
| XXXXXXXX | XXX XX, XXXX |
XXXXXXX XXX XXXX |
|
| XXX XX, XXXX |
XXXXXX XXX XXXX |
$XXX,XXX | |
| XXXXXXXX | XXX XX, XXXX |
XXXXXXX XXX XXXX |
|
| XXX XX, XXXX |
XXXXXX XXX XXXX |
$XXX,XXX |
| XXXXXXXX XXXXXXX | XXX XX, XXXX | XXX XXXX |
| XXXXXXXX XXXXXX | XXX XX, XXXX | $679,000 XXX XXXX |
| XXXXXXXX XXXXXXX | XXX XX, XXXX | XXX XXXX |
| XXXXXXXX XXXXXX | XXX XX, XXXX | $682,500 XXX XXXX |
| XXXXXXXX XXXXXXX | XXX XX, XXXX | XXX XXXX |
| XXXXXXXX XXXXXX | XXX XX, XXXX | $759,900 XXX XXXX |
| XXXXXXXX XXXXXXX | XXX XX, XXXX | XXX XXXX |
| XXXXXXXX XXXXXX | XXX XX, XXXX | $819,000 XXX XXXX |
| XXXXXXXX XXXX | XXX XX, XXXX | $625,000 XXX XXXX |
| XXXXXXXX XXXXXX | XXX XX, XXXX | $629,900 XXX XXXX |
| XXXXXXXX XXXXXXX | XXX XX, XXXX | XXX XXXX |
| XXXXXXXX XXXXXX | XXX XX, XXXX | $629,900 XXX XXXX |
| XXXXXXXX XXXXXXX | XXX XX, XXXX | XXX XXXX |
| XXXXXXXX XXXXXX | XXX XX, XXXX | $659,900 XXX XXXX |

Unnamed Windfields Farm Public School
Elementary: PublicJeanne Sauvé Public School
Elementary: PublicFather Joseph Venini Catholic School
Elementary: CatholicKedron Public School
Elementary: PublicSt John Bosco Catholic School
Elementary: CatholicSherwood Public School
Elementary: PublicFather Donald MacLellan Catholic Sec Sch Catholic School
Secondary: CatholicMonsignor Paul Dwyer Catholic High School
Secondary: CatholicR S Mclaughlin Collegiate and Vocational Institute
Secondary: PublicO'Neill Collegiate and Vocational Institute
Secondary: PublicMaxwell Heights Secondary School
Secondary: PublicSinclair Secondary School
Secondary: Public- 3 bath
- 3 bed
- 3 bath
- 3 bed
1875 Secretariat Place, Oshawa, Ontario • L1L 1C8 • Windfields




