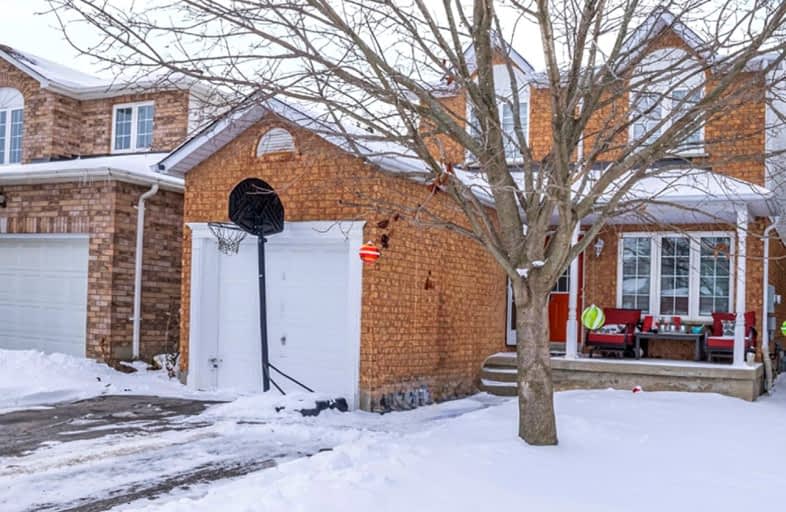Somewhat Walkable
- Some errands can be accomplished on foot.
Good Transit
- Some errands can be accomplished by public transportation.
Bikeable
- Some errands can be accomplished on bike.

Unnamed Windfields Farm Public School
Elementary: PublicFather Joseph Venini Catholic School
Elementary: CatholicSunset Heights Public School
Elementary: PublicKedron Public School
Elementary: PublicQueen Elizabeth Public School
Elementary: PublicSherwood Public School
Elementary: PublicFather Donald MacLellan Catholic Sec Sch Catholic School
Secondary: CatholicMonsignor Paul Dwyer Catholic High School
Secondary: CatholicR S Mclaughlin Collegiate and Vocational Institute
Secondary: PublicO'Neill Collegiate and Vocational Institute
Secondary: PublicMaxwell Heights Secondary School
Secondary: PublicSinclair Secondary School
Secondary: Public-
Mary street park
Mary And Beatrice, Oshawa ON 2.31km -
Sherwood Park & Playground
559 Ormond Dr, Oshawa ON L1K 2L4 2.36km -
North Oshawa Park
Oshawa ON L1G 5G9 2.39km
-
TD Bank Financial Group
2061 Simcoe St N, Oshawa ON L1G 0C8 0.5km -
CIBC
250 Taunton Rd W, Oshawa ON L1G 3T3 2.01km -
Buy and Sell Kings
199 Wentworth St W, Oshawa ON L1J 6P4 2.24km





















