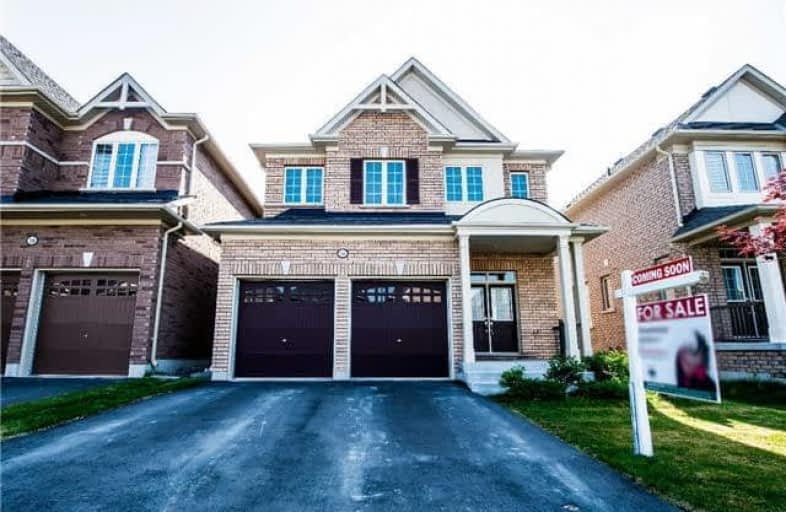Sold on Jun 05, 2018
Note: Property is not currently for sale or for rent.

-
Type: Detached
-
Style: 2-Storey
-
Size: 2000 sqft
-
Lot Size: 36.09 x 100.07 Feet
-
Age: 0-5 years
-
Taxes: $5,616 per year
-
Days on Site: 8 Days
-
Added: Sep 07, 2019 (1 week on market)
-
Updated:
-
Last Checked: 3 months ago
-
MLS®#: E4142768
-
Listed By: Homelife/future realty inc., brokerage
Freshly Painted One Year Old 4 Bedroom Beautiful Tribute Home. Close To All Amenity Great Location. Close To The "U.O.I.T & Durham College. Very Bright With Lots Of Windows. Living Family, New Hardwood, Family Room With Gas Fireplace, Upper Level Has Laundry Room. Etc.....
Extras
All Elf's, Fridge, Stove, Dishwasher, Washer, Dryer
Property Details
Facts for 264 Cosgrove Drive, Oshawa
Status
Days on Market: 8
Last Status: Sold
Sold Date: Jun 05, 2018
Closed Date: Sep 12, 2018
Expiry Date: Sep 28, 2018
Sold Price: $695,000
Unavailable Date: Jun 05, 2018
Input Date: May 28, 2018
Prior LSC: Listing with no contract changes
Property
Status: Sale
Property Type: Detached
Style: 2-Storey
Size (sq ft): 2000
Age: 0-5
Area: Oshawa
Community: Windfields
Availability Date: Immediate
Inside
Bedrooms: 4
Bathrooms: 3
Kitchens: 1
Rooms: 5
Den/Family Room: Yes
Air Conditioning: None
Fireplace: Yes
Laundry Level: Upper
Central Vacuum: N
Washrooms: 3
Utilities
Electricity: Yes
Gas: Yes
Telephone: Yes
Building
Basement: Full
Heat Type: Forced Air
Heat Source: Gas
Exterior: Brick
Elevator: N
UFFI: No
Water Supply: Municipal
Physically Handicapped-Equipped: N
Special Designation: Unknown
Retirement: N
Parking
Driveway: Private
Garage Spaces: 2
Garage Type: Attached
Covered Parking Spaces: 2
Total Parking Spaces: 4
Fees
Tax Year: 2017
Tax Legal Description: Lot 75, Plan 40M2549,5 Pl 40R29036 As In Dr1429240
Taxes: $5,616
Highlights
Feature: Hospital
Feature: Library
Feature: Park
Feature: Public Transit
Feature: School
Land
Cross Street: Windfields Farm/Simc
Municipality District: Oshawa
Fronting On: East
Pool: None
Sewer: Sewers
Lot Depth: 100.07 Feet
Lot Frontage: 36.09 Feet
Waterfront: Direct
Rooms
Room details for 264 Cosgrove Drive, Oshawa
| Type | Dimensions | Description |
|---|---|---|
| Living Main | 3.35 x 5.63 | Hardwood Floor |
| Kitchen Main | 2.65 x 4.27 | Ceramic Floor, Centre Island |
| Dining Main | 2.74 x 3.63 | Ceramic Floor, Open Concept |
| Family Main | 5.90 x 3.66 | Hardwood Floor, Gas Fireplace, Window |
| Master 2nd | 3.54 x 4.42 | Broadloom |
| 2nd Br 2nd | 3.35 x 2.74 | Broadloom |
| 3rd Br 2nd | 3.41 x 3.81 | Broadloom |
| 4th Br 2nd | 3.05 x 3.35 | Broadloom |
| XXXXXXXX | XXX XX, XXXX |
XXXX XXX XXXX |
$XXX,XXX |
| XXX XX, XXXX |
XXXXXX XXX XXXX |
$XXX,XXX | |
| XXXXXXXX | XXX XX, XXXX |
XXXXXXX XXX XXXX |
|
| XXX XX, XXXX |
XXXXXX XXX XXXX |
$X,XXX |
| XXXXXXXX XXXX | XXX XX, XXXX | $695,000 XXX XXXX |
| XXXXXXXX XXXXXX | XXX XX, XXXX | $679,900 XXX XXXX |
| XXXXXXXX XXXXXXX | XXX XX, XXXX | XXX XXXX |
| XXXXXXXX XXXXXX | XXX XX, XXXX | $1,850 XXX XXXX |

Unnamed Windfields Farm Public School
Elementary: PublicSt Leo Catholic School
Elementary: CatholicSt John Paull II Catholic Elementary School
Elementary: CatholicKedron Public School
Elementary: PublicWinchester Public School
Elementary: PublicBlair Ridge Public School
Elementary: PublicFather Donald MacLellan Catholic Sec Sch Catholic School
Secondary: CatholicBrooklin High School
Secondary: PublicMonsignor Paul Dwyer Catholic High School
Secondary: CatholicR S Mclaughlin Collegiate and Vocational Institute
Secondary: PublicFather Leo J Austin Catholic Secondary School
Secondary: CatholicSinclair Secondary School
Secondary: Public

