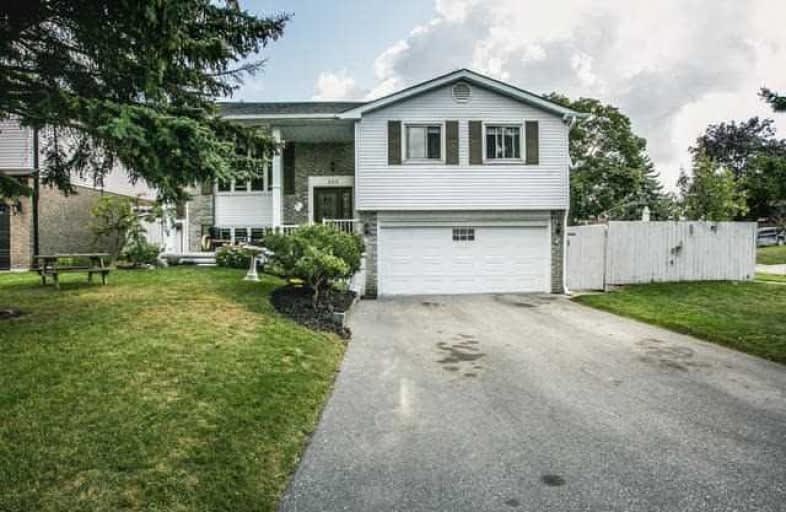
Campbell Children's School
Elementary: Hospital
0.93 km
S T Worden Public School
Elementary: Public
1.22 km
St John XXIII Catholic School
Elementary: Catholic
0.29 km
St. Mother Teresa Catholic Elementary School
Elementary: Catholic
0.95 km
Forest View Public School
Elementary: Public
0.66 km
Dr G J MacGillivray Public School
Elementary: Public
1.38 km
DCE - Under 21 Collegiate Institute and Vocational School
Secondary: Public
4.26 km
G L Roberts Collegiate and Vocational Institute
Secondary: Public
5.17 km
Monsignor John Pereyma Catholic Secondary School
Secondary: Catholic
3.32 km
Courtice Secondary School
Secondary: Public
2.91 km
Holy Trinity Catholic Secondary School
Secondary: Catholic
3.10 km
Eastdale Collegiate and Vocational Institute
Secondary: Public
2.33 km











