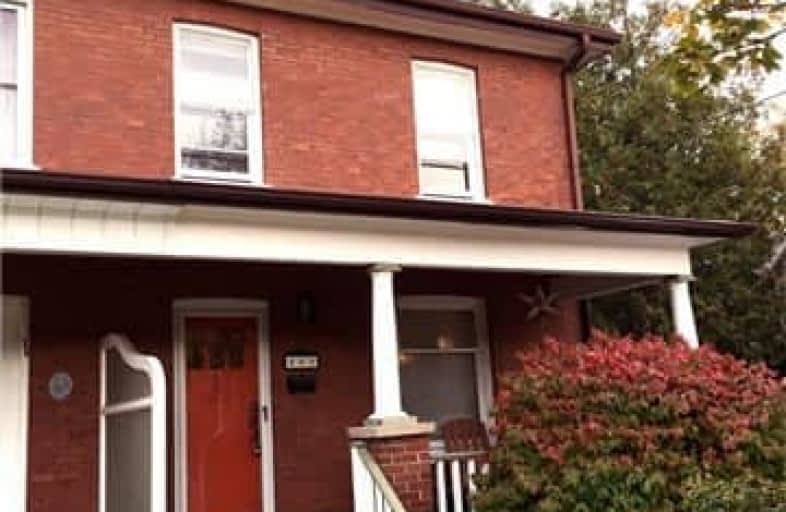
Mary Street Community School
Elementary: Public
0.50 km
Hillsdale Public School
Elementary: Public
1.18 km
Village Union Public School
Elementary: Public
1.66 km
Coronation Public School
Elementary: Public
1.14 km
Walter E Harris Public School
Elementary: Public
1.23 km
Dr S J Phillips Public School
Elementary: Public
1.14 km
DCE - Under 21 Collegiate Institute and Vocational School
Secondary: Public
1.28 km
Durham Alternative Secondary School
Secondary: Public
1.89 km
Monsignor Paul Dwyer Catholic High School
Secondary: Catholic
2.47 km
R S Mclaughlin Collegiate and Vocational Institute
Secondary: Public
2.21 km
Eastdale Collegiate and Vocational Institute
Secondary: Public
2.33 km
O'Neill Collegiate and Vocational Institute
Secondary: Public
0.25 km



