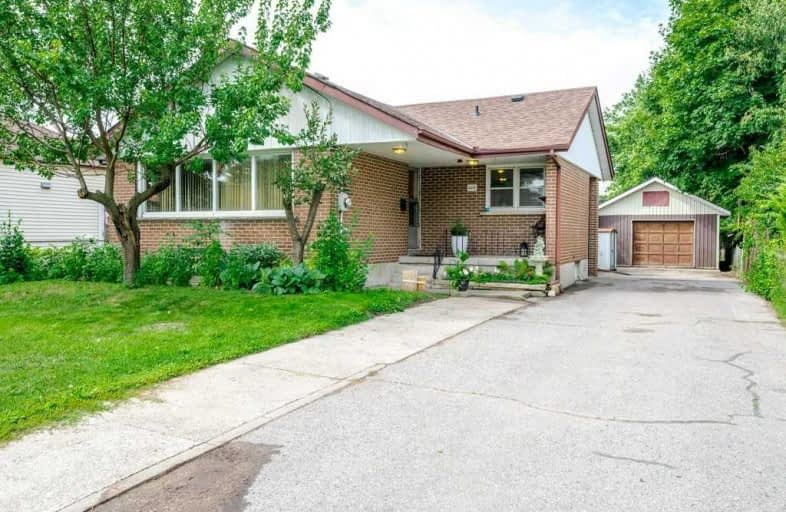Sold on Sep 23, 2019
Note: Property is not currently for sale or for rent.

-
Type: Detached
-
Style: Bungalow
-
Size: 1500 sqft
-
Lot Size: 50 x 179.58 Feet
-
Age: No Data
-
Taxes: $4,626 per year
-
Days on Site: 19 Days
-
Added: Sep 23, 2019 (2 weeks on market)
-
Updated:
-
Last Checked: 3 months ago
-
MLS®#: E4565284
-
Listed By: Royal lepage terrequity realty, brokerage
Open House Sept 14 & 15 @ 2-4 Pm. Fixer Upper! Premium 50' X 179' Lot W/West Facing Backyard! Spotlight On Value W/Endless Possibilities! Convenient Oshawa Location, Steps To Transit, Oc, Shopping, Schools And Parks. Fantastic Opportunity To Own A Solid Brick 4 Bdrm Bungalow + Main Fl Family Rm & W/O To Deck. Approx 1569 Sf, 2 Baths + Side Door To Basement + Detached 17'X24.5' Garage. There Is Some Fixin' Needed! Bring Your Tools And Make It Your Own!
Extras
Incl: Window Blinds, Elf's, Appls, Cvac, Hardwood, Reverse Osmosis Water Filtration Equip, 2 Wood Inserts (As Is), Ehwh, 100 Amp Breaker Service, 2 Gas F.A Furnaces ('18), Shingles ('12), Cac, Wood Burning F/P In Famrm, Garden Shed,
Property Details
Facts for 268 Stevenson Road North, Oshawa
Status
Days on Market: 19
Last Status: Sold
Sold Date: Sep 23, 2019
Closed Date: Nov 07, 2019
Expiry Date: Nov 30, 2019
Sold Price: $485,000
Unavailable Date: Sep 23, 2019
Input Date: Sep 04, 2019
Property
Status: Sale
Property Type: Detached
Style: Bungalow
Size (sq ft): 1500
Area: Oshawa
Community: McLaughlin
Availability Date: 45-60 Days Tba
Inside
Bedrooms: 4
Bedrooms Plus: 1
Bathrooms: 2
Kitchens: 1
Rooms: 8
Den/Family Room: Yes
Air Conditioning: Central Air
Fireplace: Yes
Laundry Level: Lower
Central Vacuum: Y
Washrooms: 2
Building
Basement: Full
Basement 2: Sep Entrance
Heat Type: Forced Air
Heat Source: Gas
Exterior: Brick
Water Supply: Municipal
Physically Handicapped-Equipped: N
Special Designation: Unknown
Other Structures: Garden Shed
Parking
Driveway: Private
Garage Spaces: 2
Garage Type: Detached
Covered Parking Spaces: 8
Total Parking Spaces: 9
Fees
Tax Year: 2019
Tax Legal Description: Lot 18 Plan 461 Oshawa
Taxes: $4,626
Highlights
Feature: Level
Feature: Place Of Worship
Feature: Public Transit
Feature: School
Land
Cross Street: Stevenson Rd N, S Of
Municipality District: Oshawa
Fronting On: West
Parcel Number: 163020104
Pool: None
Sewer: Sewers
Lot Depth: 179.58 Feet
Lot Frontage: 50 Feet
Zoning: R1B
Additional Media
- Virtual Tour: https://unbranded.youriguide.com/268_stevenson_rd_n_oshawa_on
Rooms
Room details for 268 Stevenson Road North, Oshawa
| Type | Dimensions | Description |
|---|---|---|
| Kitchen Main | 2.95 x 4.49 | Vinyl Floor, B/I Dishwasher, O/Looks Frontyard |
| Living Main | 3.40 x 5.41 | Hardwood Floor, Combined W/Dining, Picture Window |
| Dining Main | 2.86 x 3.06 | Hardwood Floor, Combined W/Living, Open Concept |
| Family Main | 3.68 x 5.43 | Ceramic Floor, Fireplace, W/O To Yard |
| Master Main | 3.68 x 4.11 | Hardwood Floor, Double Closet, Ceiling Fan |
| 2nd Br Main | 2.80 x 3.68 | Vinyl Floor, Closet, Window |
| 3rd Br Main | 3.25 x 3.91 | Double Closet, Laminate, Window |
| 4th Br Main | 2.19 x 3.62 | Double Closet, Parquet Floor, Window |
| 5th Br Lower | 3.12 x 5.09 | Double Closet, Broadloom, Window |
| Rec Lower | 4.56 x 5.26 | Partly Finished, Window |
| Utility Lower | 3.40 x 5.23 | Unfinished, Window |
| Utility Lower | 3.40 x 8.57 | Unfinished, Window |
| XXXXXXXX | XXX XX, XXXX |
XXXX XXX XXXX |
$XXX,XXX |
| XXX XX, XXXX |
XXXXXX XXX XXXX |
$XXX,XXX |
| XXXXXXXX XXXX | XXX XX, XXXX | $485,000 XXX XXXX |
| XXXXXXXX XXXXXX | XXX XX, XXXX | $495,000 XXX XXXX |

École élémentaire Antonine Maillet
Elementary: PublicAdelaide Mclaughlin Public School
Elementary: PublicWoodcrest Public School
Elementary: PublicStephen G Saywell Public School
Elementary: PublicWaverly Public School
Elementary: PublicSt Christopher Catholic School
Elementary: CatholicDCE - Under 21 Collegiate Institute and Vocational School
Secondary: PublicFather Donald MacLellan Catholic Sec Sch Catholic School
Secondary: CatholicDurham Alternative Secondary School
Secondary: PublicMonsignor Paul Dwyer Catholic High School
Secondary: CatholicR S Mclaughlin Collegiate and Vocational Institute
Secondary: PublicO'Neill Collegiate and Vocational Institute
Secondary: Public

