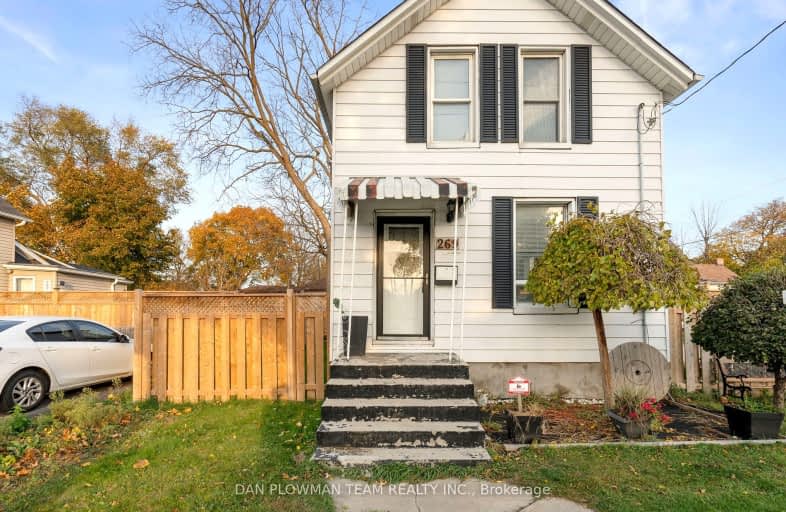Very Walkable
- Most errands can be accomplished on foot.
Good Transit
- Some errands can be accomplished by public transportation.
Very Bikeable
- Most errands can be accomplished on bike.

St Hedwig Catholic School
Elementary: CatholicMary Street Community School
Elementary: PublicMonsignor John Pereyma Elementary Catholic School
Elementary: CatholicÉÉC Corpus-Christi
Elementary: CatholicSt Thomas Aquinas Catholic School
Elementary: CatholicVillage Union Public School
Elementary: PublicDCE - Under 21 Collegiate Institute and Vocational School
Secondary: PublicDurham Alternative Secondary School
Secondary: PublicG L Roberts Collegiate and Vocational Institute
Secondary: PublicMonsignor John Pereyma Catholic Secondary School
Secondary: CatholicEastdale Collegiate and Vocational Institute
Secondary: PublicO'Neill Collegiate and Vocational Institute
Secondary: Public-
Brick by Brick Park
Oshawa ON 0.87km -
Harmony Creek Trail
2.2km -
Limerick Park
Donegal Ave, Oshawa ON 3.08km
-
BMO Bank of Montreal
1070 Simcoe St N, Oshawa ON L1G 4W4 0.82km -
TD Bank Financial Group
4 King St W (at Simcoe St N), Oshawa ON L1H 1A3 0.93km -
Oshawa Community Credit Union Ltd
214 King St E, Oshawa ON L1H 1C7 0.94km














