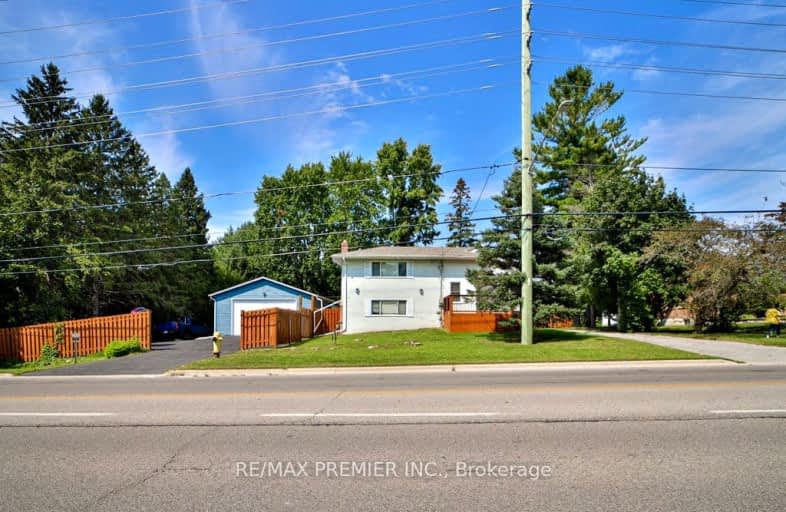Car-Dependent
- Almost all errands require a car.
20
/100
Some Transit
- Most errands require a car.
48
/100
Somewhat Bikeable
- Most errands require a car.
33
/100

Unnamed Windfields Farm Public School
Elementary: Public
0.57 km
Father Joseph Venini Catholic School
Elementary: Catholic
1.58 km
Sunset Heights Public School
Elementary: Public
2.78 km
Kedron Public School
Elementary: Public
0.86 km
Queen Elizabeth Public School
Elementary: Public
2.42 km
Sherwood Public School
Elementary: Public
1.99 km
Father Donald MacLellan Catholic Sec Sch Catholic School
Secondary: Catholic
4.54 km
Durham Alternative Secondary School
Secondary: Public
6.49 km
Monsignor Paul Dwyer Catholic High School
Secondary: Catholic
4.36 km
R S Mclaughlin Collegiate and Vocational Institute
Secondary: Public
4.76 km
O'Neill Collegiate and Vocational Institute
Secondary: Public
5.19 km
Maxwell Heights Secondary School
Secondary: Public
2.76 km
-
Polonsky Commons
Ave of Champians (Simcoe and Conlin), Oshawa ON 1.57km -
Edenwood Park
Oshawa ON 2.34km -
Lady May Park
76 Lady May Dr, Whitby ON 2.94km
-
Scotiabank
2630 Simcoe St N, Oshawa ON L1L 0R1 1.18km -
CIBC
250 Taunton Rd W, Oshawa ON L1G 3T3 3.07km -
TD Bank Financial Group
1053 Simcoe St N, Oshawa ON L1G 4X1 3.24km














