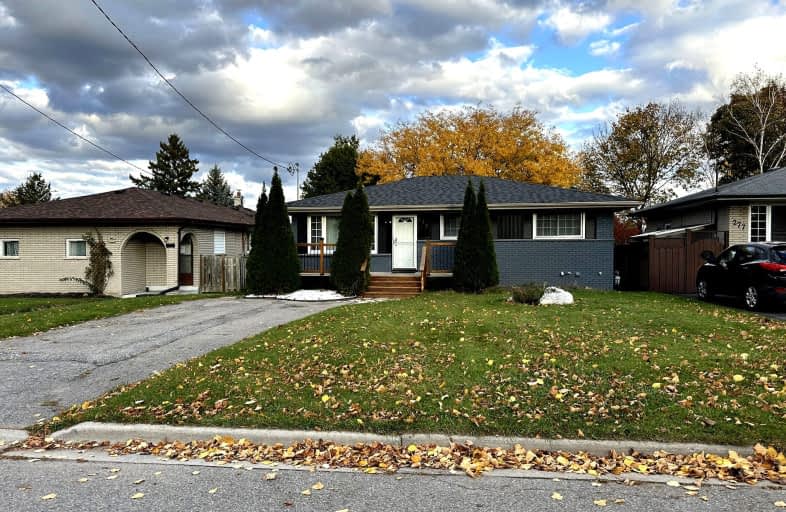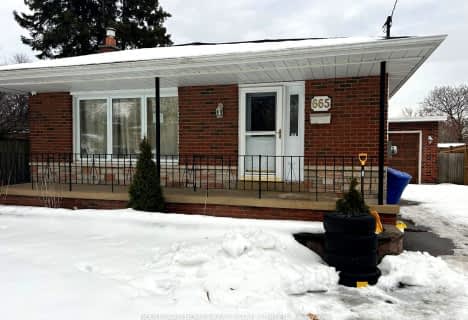Somewhat Walkable
- Some errands can be accomplished on foot.
56
/100
Some Transit
- Most errands require a car.
48
/100
Somewhat Bikeable
- Most errands require a car.
44
/100

St Hedwig Catholic School
Elementary: Catholic
0.27 km
Monsignor John Pereyma Elementary Catholic School
Elementary: Catholic
1.45 km
Village Union Public School
Elementary: Public
1.30 km
Coronation Public School
Elementary: Public
1.62 km
David Bouchard P.S. Elementary Public School
Elementary: Public
0.69 km
Clara Hughes Public School Elementary Public School
Elementary: Public
1.19 km
DCE - Under 21 Collegiate Institute and Vocational School
Secondary: Public
1.50 km
Durham Alternative Secondary School
Secondary: Public
2.61 km
G L Roberts Collegiate and Vocational Institute
Secondary: Public
3.76 km
Monsignor John Pereyma Catholic Secondary School
Secondary: Catholic
1.50 km
Eastdale Collegiate and Vocational Institute
Secondary: Public
2.17 km
O'Neill Collegiate and Vocational Institute
Secondary: Public
2.13 km
-
Mitchell Park
Mitchell St, Oshawa ON 0.36km -
Central Park
Centre St (Gibb St), Oshawa ON 1.01km -
Harmony Creek Trail
1.35km
-
Localcoin Bitcoin ATM - One Stop Variety
501 Ritson Rd S, Oshawa ON L1H 5K3 0.75km -
RBC Royal Bank
549 King St E (King and Wilson), Oshawa ON L1H 1G3 0.93km -
Oshawa Community Credit Union Ltd
214 King St E, Oshawa ON L1H 1C7 1.03km














