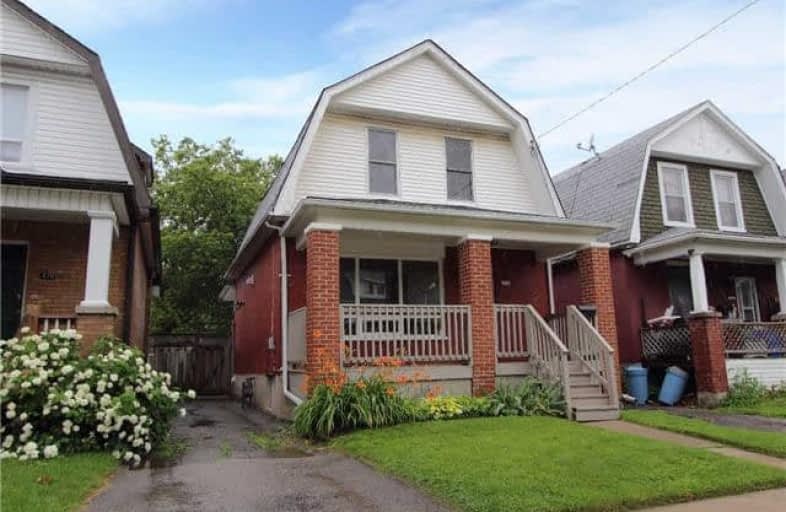
Mary Street Community School
Elementary: Public
0.56 km
Hillsdale Public School
Elementary: Public
1.08 km
Sir Albert Love Catholic School
Elementary: Catholic
1.32 km
Coronation Public School
Elementary: Public
0.98 km
Walter E Harris Public School
Elementary: Public
1.10 km
Dr S J Phillips Public School
Elementary: Public
1.16 km
DCE - Under 21 Collegiate Institute and Vocational School
Secondary: Public
1.37 km
Durham Alternative Secondary School
Secondary: Public
2.04 km
Monsignor John Pereyma Catholic Secondary School
Secondary: Catholic
3.21 km
R S Mclaughlin Collegiate and Vocational Institute
Secondary: Public
2.34 km
Eastdale Collegiate and Vocational Institute
Secondary: Public
2.17 km
O'Neill Collegiate and Vocational Institute
Secondary: Public
0.39 km








