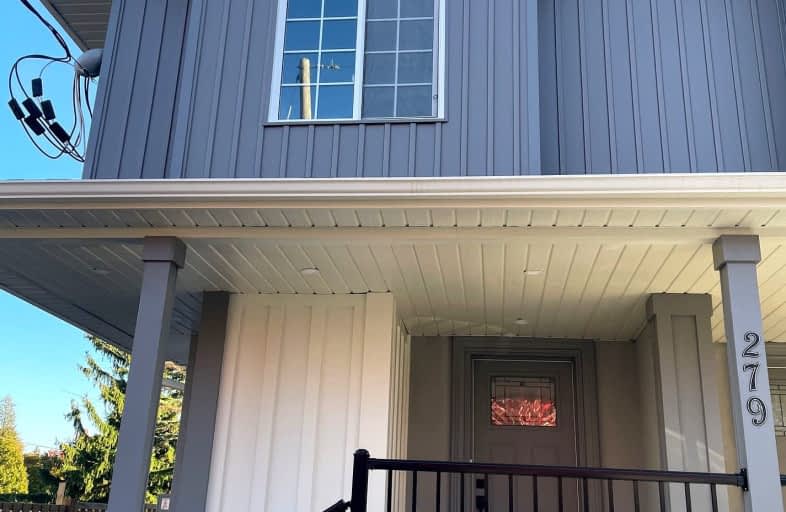Somewhat Walkable
- Some errands can be accomplished on foot.
Good Transit
- Some errands can be accomplished by public transportation.
Bikeable
- Some errands can be accomplished on bike.

Mary Street Community School
Elementary: PublicÉcole élémentaire Antonine Maillet
Elementary: PublicAdelaide Mclaughlin Public School
Elementary: PublicWoodcrest Public School
Elementary: PublicSt Christopher Catholic School
Elementary: CatholicDr S J Phillips Public School
Elementary: PublicDCE - Under 21 Collegiate Institute and Vocational School
Secondary: PublicFather Donald MacLellan Catholic Sec Sch Catholic School
Secondary: CatholicDurham Alternative Secondary School
Secondary: PublicMonsignor Paul Dwyer Catholic High School
Secondary: CatholicR S Mclaughlin Collegiate and Vocational Institute
Secondary: PublicO'Neill Collegiate and Vocational Institute
Secondary: Public-
Memorial Park
100 Simcoe St S (John St), Oshawa ON 1.46km -
Radio Park
Grenfell St (Gibb St), Oshawa ON 1.53km -
Central Park
Centre St (Gibb St), Oshawa ON 1.96km
-
Personal Touch Mortgages
419 King St W, Oshawa ON L1J 2K5 0.96km -
TD Canada Trust Branch and ATM
4 King St W, Oshawa ON L1H 1A3 1.21km -
CIBC
2 Simcoe St S, Oshawa ON L1H 8C1 1.25km
- — bath
- — bed
Lower-45 Central Park Boulevard Boulevard Nort, Oshawa, Ontario • L1G 5Y3 • O'Neill














