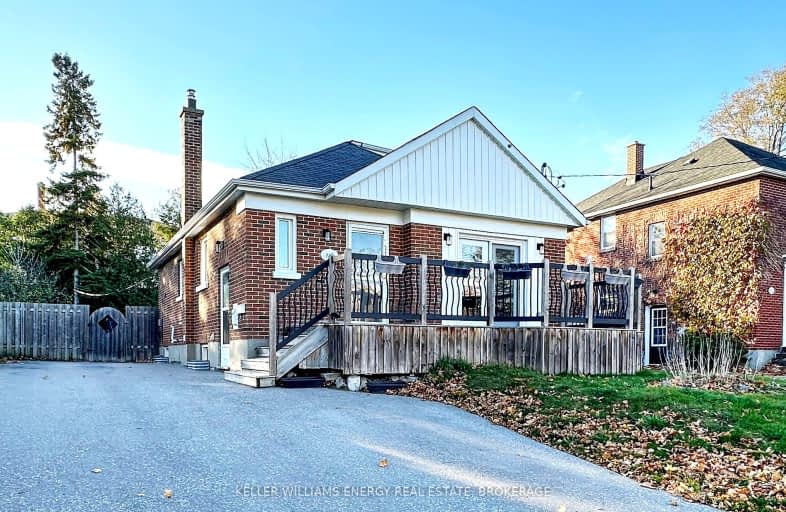Very Walkable
- Most errands can be accomplished on foot.
Some Transit
- Most errands require a car.
Bikeable
- Some errands can be accomplished on bike.

Hillsdale Public School
Elementary: PublicFather Joseph Venini Catholic School
Elementary: CatholicBeau Valley Public School
Elementary: PublicSunset Heights Public School
Elementary: PublicQueen Elizabeth Public School
Elementary: PublicDr S J Phillips Public School
Elementary: PublicDCE - Under 21 Collegiate Institute and Vocational School
Secondary: PublicFather Donald MacLellan Catholic Sec Sch Catholic School
Secondary: CatholicDurham Alternative Secondary School
Secondary: PublicMonsignor Paul Dwyer Catholic High School
Secondary: CatholicR S Mclaughlin Collegiate and Vocational Institute
Secondary: PublicO'Neill Collegiate and Vocational Institute
Secondary: Public-
Airmen's Park
Oshawa ON L1J 8P5 1.7km -
Attersley Park
Attersley Dr (Wilson Road), Oshawa ON 1.99km -
Ridge Valley Park
Oshawa ON L1K 2G4 2.77km
-
President's Choice Financial ATM
300 Taunton Rd E, Oshawa ON L1G 7T4 1.82km -
CIBC
1400 Clearbrook Dr, Oshawa ON L1K 2N7 2.43km -
Localcoin Bitcoin ATM - Durham Mini Mart
575 Thornton Rd N, Oshawa ON L1J 8L5 2.58km
- — bath
- — bed
Lower-45 Central Park Boulevard Boulevard Nort, Oshawa, Ontario • L1G 5Y3 • O'Neill














