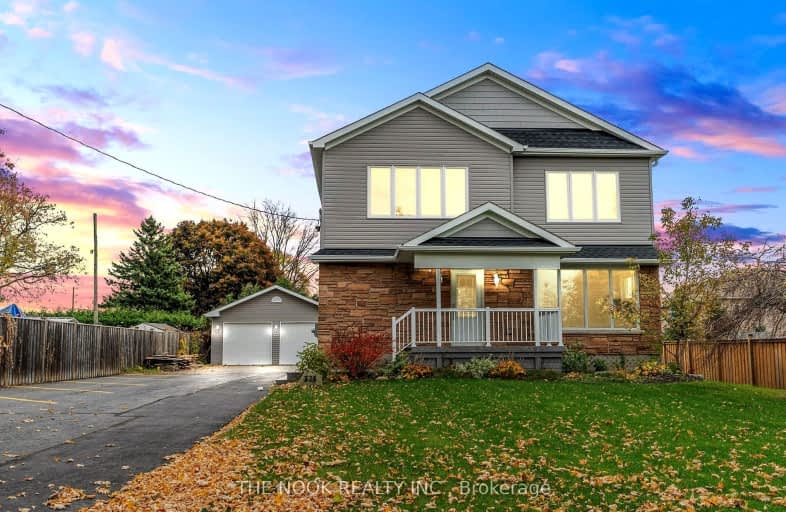Very Walkable
- Most errands can be accomplished on foot.
74
/100
Some Transit
- Most errands require a car.
49
/100
Somewhat Bikeable
- Most errands require a car.
44
/100

Jeanne Sauvé Public School
Elementary: Public
0.73 km
Father Joseph Venini Catholic School
Elementary: Catholic
1.22 km
Beau Valley Public School
Elementary: Public
1.77 km
St Joseph Catholic School
Elementary: Catholic
1.04 km
St John Bosco Catholic School
Elementary: Catholic
0.69 km
Sherwood Public School
Elementary: Public
0.40 km
Father Donald MacLellan Catholic Sec Sch Catholic School
Secondary: Catholic
4.27 km
Monsignor Paul Dwyer Catholic High School
Secondary: Catholic
4.04 km
R S Mclaughlin Collegiate and Vocational Institute
Secondary: Public
4.27 km
Eastdale Collegiate and Vocational Institute
Secondary: Public
3.69 km
O'Neill Collegiate and Vocational Institute
Secondary: Public
3.77 km
Maxwell Heights Secondary School
Secondary: Public
1.07 km
-
Grand Ridge Park
Oshawa ON 0.97km -
Tampa Park
Oshawa ON 1.32km -
Attersley Park
Attersley Dr (Wilson Road), Oshawa ON 1.52km
-
CIBC
1400 Clearbrook Dr, Oshawa ON L1K 2N7 0.43km -
TD Canada Trust Branch and ATM
1211 Ritson Rd N, Oshawa ON L1G 8B9 0.99km -
Scotiabank
1367 Harmony Rd N (At Taunton Rd. E), Oshawa ON L1K 0Z6 1.17km














