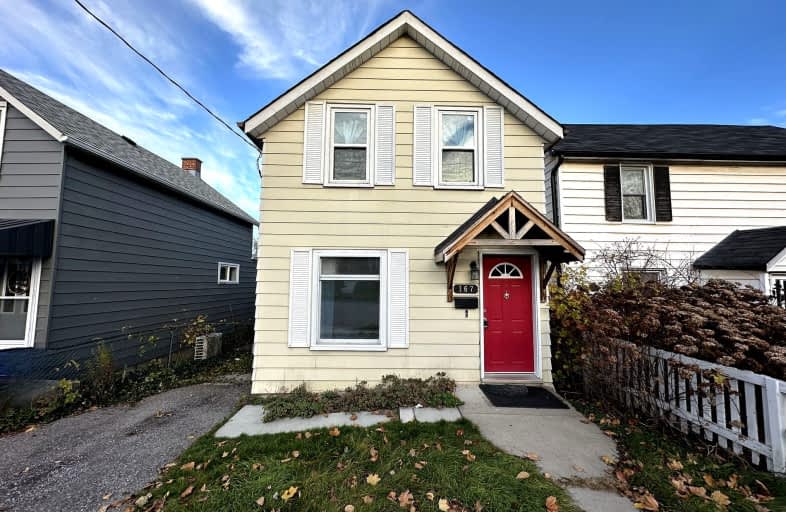Very Walkable
- Most errands can be accomplished on foot.
83
/100
Good Transit
- Some errands can be accomplished by public transportation.
61
/100
Very Bikeable
- Most errands can be accomplished on bike.
77
/100

Mary Street Community School
Elementary: Public
1.14 km
College Hill Public School
Elementary: Public
1.31 km
ÉÉC Corpus-Christi
Elementary: Catholic
1.04 km
St Thomas Aquinas Catholic School
Elementary: Catholic
0.90 km
Village Union Public School
Elementary: Public
0.56 km
Waverly Public School
Elementary: Public
1.54 km
DCE - Under 21 Collegiate Institute and Vocational School
Secondary: Public
0.39 km
Durham Alternative Secondary School
Secondary: Public
0.80 km
Monsignor John Pereyma Catholic Secondary School
Secondary: Catholic
2.36 km
Monsignor Paul Dwyer Catholic High School
Secondary: Catholic
2.96 km
R S Mclaughlin Collegiate and Vocational Institute
Secondary: Public
2.53 km
O'Neill Collegiate and Vocational Institute
Secondary: Public
1.58 km
-
Memorial Park
100 Simcoe St S (John St), Oshawa ON 0.53km -
Limerick Park
Donegal Ave, Oshawa ON 2.17km -
Fenlon Venue
3.26km
-
CIBC
2 Simcoe St S, Oshawa ON L1H 8C1 0.73km -
TD Canada Trust ATM
4 King St W, Oshawa ON L1H 1A3 0.75km -
Scotiabank
245 Wentworth St W, Oshawa ON L1J 1M9 2.79km














