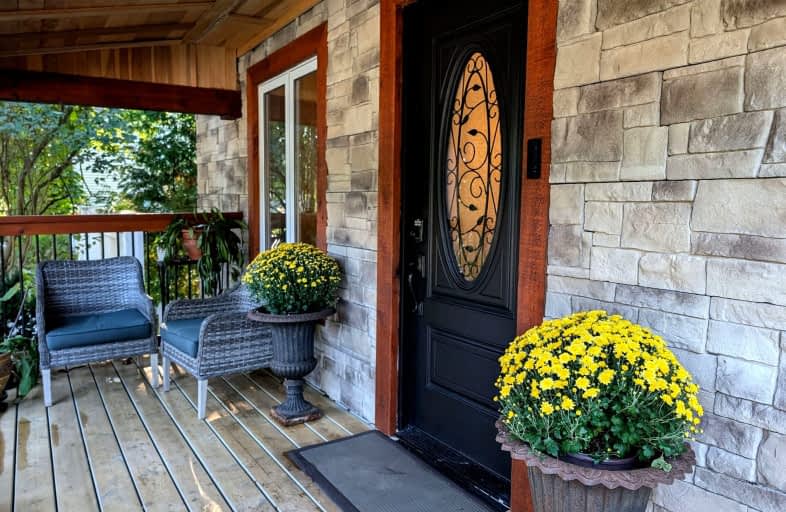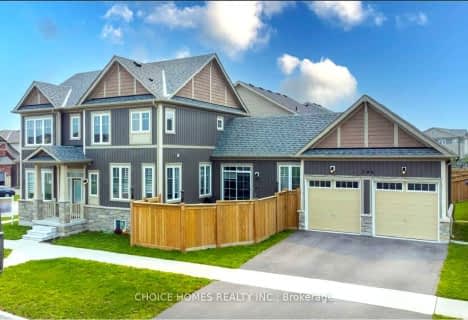Car-Dependent
- Almost all errands require a car.
16
/100
Some Transit
- Most errands require a car.
31
/100
Somewhat Bikeable
- Most errands require a car.
29
/100

Unnamed Windfields Farm Public School
Elementary: Public
3.68 km
St Leo Catholic School
Elementary: Catholic
3.84 km
St John Paull II Catholic Elementary School
Elementary: Catholic
3.34 km
Winchester Public School
Elementary: Public
4.06 km
Blair Ridge Public School
Elementary: Public
3.29 km
Brooklin Village Public School
Elementary: Public
3.62 km
Father Donald MacLellan Catholic Sec Sch Catholic School
Secondary: Catholic
8.21 km
Brooklin High School
Secondary: Public
4.60 km
Monsignor Paul Dwyer Catholic High School
Secondary: Catholic
8.08 km
Father Leo J Austin Catholic Secondary School
Secondary: Catholic
8.20 km
Maxwell Heights Secondary School
Secondary: Public
6.19 km
Sinclair Secondary School
Secondary: Public
7.40 km
-
Cachet Park
140 Cachet Blvd, Whitby ON 3.02km -
Pinecone Park
250 Cachet Blvd, Brooklin ON 3.34km -
Carson Park
Brooklin ON 3.99km
-
President's Choice Financial ATM
300 Taunton Rd E, Oshawa ON L1G 7T4 6.19km -
TD Bank Financial Group
1211 Ritson Rd N (Ritson & Beatrice), Oshawa ON L1G 8B9 6.65km -
Meridian Credit Union ATM
4061 Thickson Rd N, Whitby ON L1R 2X3 6.78km








