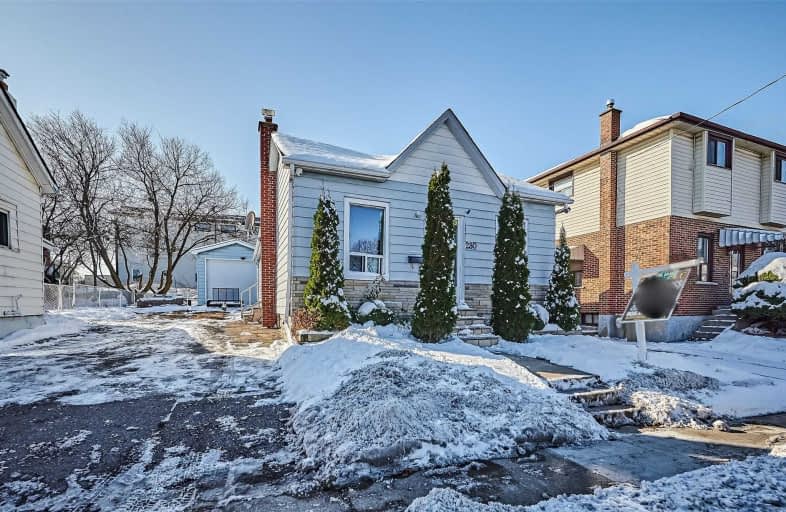Note: Property is not currently for sale or for rent.

-
Type: Detached
-
Style: Bungalow
-
Lot Size: 39 x 100.99 Feet
-
Age: No Data
-
Taxes: $2,222 per year
-
Days on Site: 4 Days
-
Added: Nov 17, 2019 (4 days on market)
-
Updated:
-
Last Checked: 3 months ago
-
MLS®#: E4633102
-
Listed By: Century 21 infinity realty inc., brokerage
***Open House Sunday Nov 17th From 2-4Pm*** This Spacious Fully Detached 3 Bedroom Bungalow Is Much Larger Than It Looks!!! With Outstanding Pride Of Ownership At This Price You Won't Find A Better Home. A Large 3 Bedroom Layout Gives Options For A Growing Family Or Downsizer's Looking For Privacy. Centrally Located With Endless Amenities & The 401 Just Around The Corner. With A Large Backyard & Extremely Low Property Taxes At $2,222.15 This Home Won't Last!!
Extras
Detached 1.5 Car Garage & Garden Shed. New Roof Shingles & Boards 2017, Rebuilt A/C 2018. Please Include Fridge, Gas Stove, Dishwasher, Otr Microwave, Washer & Dryer. **Click The Multi Media Link For A List Of Close By Amenities & Schools**
Property Details
Facts for 280 Celina Street, Oshawa
Status
Days on Market: 4
Last Status: Sold
Sold Date: Nov 17, 2019
Closed Date: Dec 20, 2019
Expiry Date: Jan 21, 2020
Sold Price: $341,000
Unavailable Date: Nov 17, 2019
Input Date: Nov 13, 2019
Prior LSC: Listing with no contract changes
Property
Status: Sale
Property Type: Detached
Style: Bungalow
Area: Oshawa
Community: Central
Availability Date: 30/60
Inside
Bedrooms: 3
Bathrooms: 1
Kitchens: 1
Rooms: 6
Den/Family Room: No
Air Conditioning: Central Air
Fireplace: No
Washrooms: 1
Building
Basement: Sep Entrance
Basement 2: Unfinished
Heat Type: Forced Air
Heat Source: Gas
Exterior: Alum Siding
Exterior: Stone
Water Supply: Municipal
Special Designation: Unknown
Other Structures: Garden Shed
Parking
Driveway: Rt-Of-Way
Garage Spaces: 2
Garage Type: Detached
Covered Parking Spaces: 4
Total Parking Spaces: 5
Fees
Tax Year: 2019
Tax Legal Description: Plan H-50005 Pt Lot 31
Taxes: $2,222
Highlights
Feature: Fenced Yard
Feature: Public Transit
Feature: School
Feature: School Bus Route
Land
Cross Street: Elm St & Simcoe St
Municipality District: Oshawa
Fronting On: West
Parcel Number: 163490244
Pool: None
Sewer: Sewers
Lot Depth: 100.99 Feet
Lot Frontage: 39 Feet
Lot Irregularities: 100.75 Feet Deep On N
Additional Media
- Virtual Tour: http://www.280celina.com/unbranded/
Open House
Open House Date: 2019-11-17
Open House Start: 02:00:00
Open House Finished: 04:00:00
Rooms
Room details for 280 Celina Street, Oshawa
| Type | Dimensions | Description |
|---|---|---|
| Kitchen Main | 3.75 x 3.83 | |
| Breakfast Main | 2.12 x 2.52 | |
| Great Rm Main | 3.74 x 3.90 | |
| 3rd Br Main | 2.55 x 2.65 | |
| 2nd Br Main | 2.44 x 2.69 | |
| Master Main | 2.75 x 2.75 | |
| Mudroom Main | 1.46 x 2.15 |
| XXXXXXXX | XXX XX, XXXX |
XXXX XXX XXXX |
$XXX,XXX |
| XXX XX, XXXX |
XXXXXX XXX XXXX |
$XXX,XXX |
| XXXXXXXX XXXX | XXX XX, XXXX | $341,000 XXX XXXX |
| XXXXXXXX XXXXXX | XXX XX, XXXX | $350,000 XXX XXXX |

St Hedwig Catholic School
Elementary: CatholicMary Street Community School
Elementary: PublicCollege Hill Public School
Elementary: PublicÉÉC Corpus-Christi
Elementary: CatholicSt Thomas Aquinas Catholic School
Elementary: CatholicVillage Union Public School
Elementary: PublicDCE - Under 21 Collegiate Institute and Vocational School
Secondary: PublicDurham Alternative Secondary School
Secondary: PublicG L Roberts Collegiate and Vocational Institute
Secondary: PublicMonsignor John Pereyma Catholic Secondary School
Secondary: CatholicEastdale Collegiate and Vocational Institute
Secondary: PublicO'Neill Collegiate and Vocational Institute
Secondary: Public

