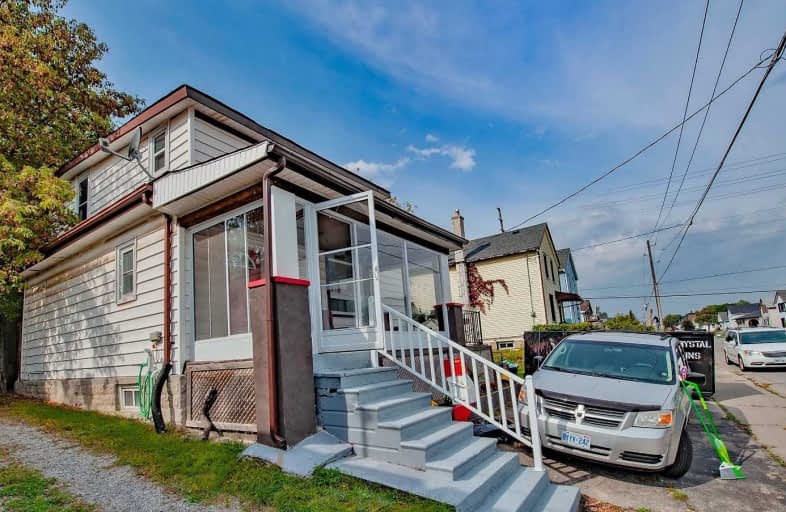Note: Property is not currently for sale or for rent.

-
Type: Detached
-
Style: 2-Storey
-
Lot Size: 53.44 x 100 Feet
-
Age: No Data
-
Taxes: $2,318 per year
-
Days on Site: 54 Days
-
Added: Nov 29, 2019 (1 month on market)
-
Updated:
-
Last Checked: 2 months ago
-
MLS®#: E4597269
-
Listed By: Public choice realty inc., brokerage
3Bed 2 Wshrm In Large(53Feetx100 Feet) Fenced Lot With Attached Oversized Garage. Garage Has Access To The Bsmt. Home Has Newer Flooring, Neutral Paint, Renovated Bathrooms, Newer Shingles, Large Front Porch And A Large Deck Off Dining Room Walkout. The 3rd Bedroom Combined To Master Bed And Easy To Change Back. Separate Entrance To Basement. Attention Investors Priced To Sell, Two Turn-Key Rentable Units. Motivated Seller Bring Your Offer, It Won' Last Long
Extras
Fridge,Stove,Light Fixture ,Furnace Is Rental Aprx $60
Property Details
Facts for 280 Nassau Street, Oshawa
Status
Days on Market: 54
Last Status: Sold
Sold Date: Nov 26, 2019
Closed Date: Dec 16, 2019
Expiry Date: Dec 29, 2019
Sold Price: $331,000
Unavailable Date: Nov 26, 2019
Input Date: Oct 03, 2019
Prior LSC: Listing with no contract changes
Property
Status: Sale
Property Type: Detached
Style: 2-Storey
Area: Oshawa
Community: Vanier
Availability Date: Immediate
Inside
Bedrooms: 3
Bathrooms: 2
Kitchens: 1
Rooms: 5
Den/Family Room: Yes
Air Conditioning: Central Air
Fireplace: No
Washrooms: 2
Utilities
Electricity: Yes
Gas: Yes
Building
Basement: Finished
Heat Type: Forced Air
Heat Source: Gas
Exterior: Vinyl Siding
Water Supply: Municipal
Special Designation: Unknown
Parking
Driveway: Pvt Double
Garage Spaces: 1
Garage Type: Attached
Covered Parking Spaces: 3
Total Parking Spaces: 4
Fees
Tax Year: 2019
Tax Legal Description: Pt Lt C80 Sheet 23 Pl 335 Oshawa As In D233669 Cit
Taxes: $2,318
Highlights
Feature: Beach
Feature: Fenced Yard
Feature: Library
Feature: Park
Feature: Public Transit
Land
Cross Street: Park And Gibb
Municipality District: Oshawa
Fronting On: West
Parcel Number: 163660043
Pool: None
Sewer: Sewers
Lot Depth: 100 Feet
Lot Frontage: 53.44 Feet
Rooms
Room details for 280 Nassau Street, Oshawa
| Type | Dimensions | Description |
|---|---|---|
| Living Main | 3.45 x 3.50 | Laminate |
| Dining Main | 2.30 x 3.50 | Laminate |
| Kitchen Main | 3.40 x 3.50 | Laminate |
| Rec Bsmt | - | Laminate |
| Bathroom Bsmt | 5.48 x 6.09 | Ceramic Floor |
| Master Bsmt | 2.30 x 4.57 | Laminate |
| 2nd Br 2nd | 2.70 x 3.35 | |
| 3rd Br 2nd | 2.55 x 2.95 | |
| 4th Br 2nd | 2.25 x 3.35 |
| XXXXXXXX | XXX XX, XXXX |
XXXX XXX XXXX |
$XXX,XXX |
| XXX XX, XXXX |
XXXXXX XXX XXXX |
$XXX,XXX | |
| XXXXXXXX | XXX XX, XXXX |
XXXX XXX XXXX |
$XXX,XXX |
| XXX XX, XXXX |
XXXXXX XXX XXXX |
$XXX,XXX |
| XXXXXXXX XXXX | XXX XX, XXXX | $331,000 XXX XXXX |
| XXXXXXXX XXXXXX | XXX XX, XXXX | $338,888 XXX XXXX |
| XXXXXXXX XXXX | XXX XX, XXXX | $299,900 XXX XXXX |
| XXXXXXXX XXXXXX | XXX XX, XXXX | $299,900 XXX XXXX |

Mary Street Community School
Elementary: PublicCollege Hill Public School
Elementary: PublicÉÉC Corpus-Christi
Elementary: CatholicSt Thomas Aquinas Catholic School
Elementary: CatholicVillage Union Public School
Elementary: PublicWaverly Public School
Elementary: PublicDCE - Under 21 Collegiate Institute and Vocational School
Secondary: PublicDurham Alternative Secondary School
Secondary: PublicMonsignor John Pereyma Catholic Secondary School
Secondary: CatholicMonsignor Paul Dwyer Catholic High School
Secondary: CatholicR S Mclaughlin Collegiate and Vocational Institute
Secondary: PublicO'Neill Collegiate and Vocational Institute
Secondary: Public

