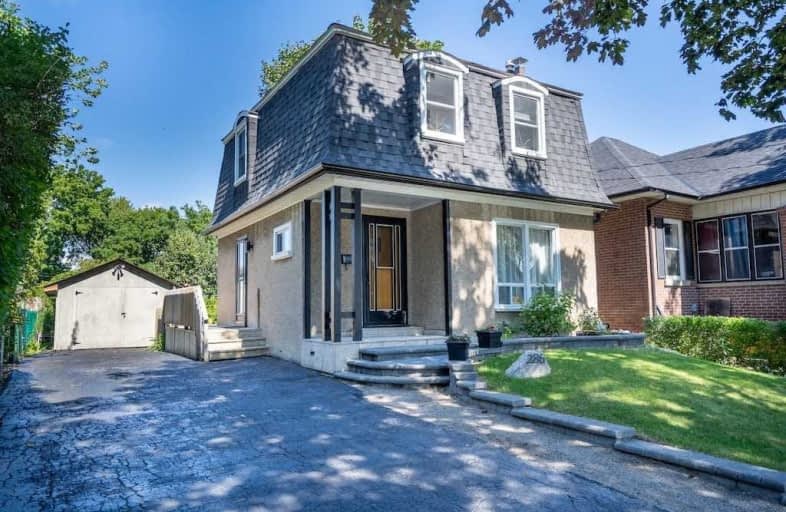
St Hedwig Catholic School
Elementary: Catholic
0.90 km
Mary Street Community School
Elementary: Public
0.94 km
Sir Albert Love Catholic School
Elementary: Catholic
1.75 km
Village Union Public School
Elementary: Public
1.07 km
Coronation Public School
Elementary: Public
1.21 km
David Bouchard P.S. Elementary Public School
Elementary: Public
1.32 km
DCE - Under 21 Collegiate Institute and Vocational School
Secondary: Public
1.08 km
Durham Alternative Secondary School
Secondary: Public
2.19 km
G L Roberts Collegiate and Vocational Institute
Secondary: Public
4.19 km
Monsignor John Pereyma Catholic Secondary School
Secondary: Catholic
2.01 km
Eastdale Collegiate and Vocational Institute
Secondary: Public
2.07 km
O'Neill Collegiate and Vocational Institute
Secondary: Public
1.51 km








