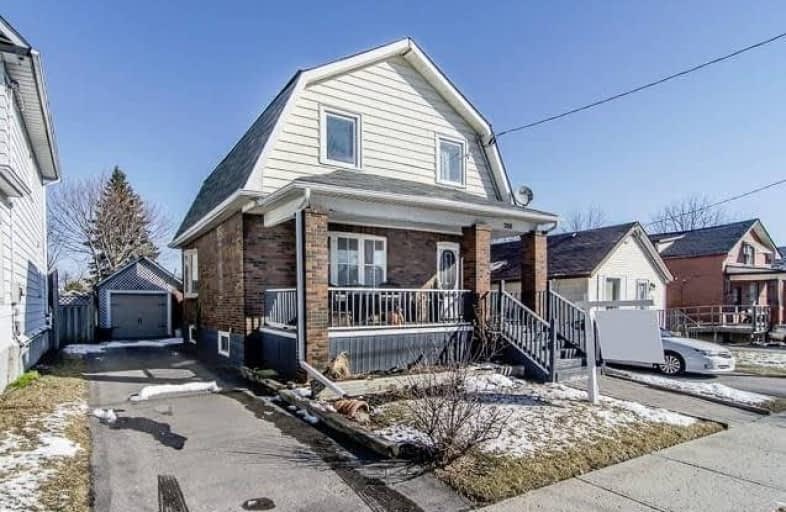
St Hedwig Catholic School
Elementary: Catholic
0.49 km
Mary Street Community School
Elementary: Public
1.41 km
Monsignor John Pereyma Elementary Catholic School
Elementary: Catholic
1.41 km
Village Union Public School
Elementary: Public
0.98 km
Coronation Public School
Elementary: Public
1.73 km
David Bouchard P.S. Elementary Public School
Elementary: Public
0.91 km
DCE - Under 21 Collegiate Institute and Vocational School
Secondary: Public
1.21 km
Durham Alternative Secondary School
Secondary: Public
2.31 km
G L Roberts Collegiate and Vocational Institute
Secondary: Public
3.63 km
Monsignor John Pereyma Catholic Secondary School
Secondary: Catholic
1.43 km
Eastdale Collegiate and Vocational Institute
Secondary: Public
2.42 km
O'Neill Collegiate and Vocational Institute
Secondary: Public
2.02 km





