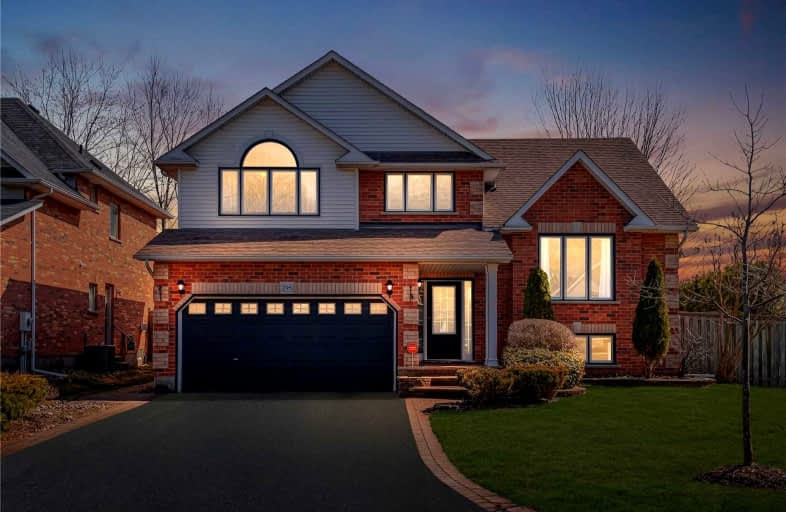
Unnamed Windfields Farm Public School
Elementary: Public
1.71 km
Father Joseph Venini Catholic School
Elementary: Catholic
1.29 km
Adelaide Mclaughlin Public School
Elementary: Public
3.12 km
Sunset Heights Public School
Elementary: Public
1.46 km
Kedron Public School
Elementary: Public
2.03 km
Queen Elizabeth Public School
Elementary: Public
1.50 km
Father Donald MacLellan Catholic Sec Sch Catholic School
Secondary: Catholic
3.02 km
Durham Alternative Secondary School
Secondary: Public
5.12 km
Monsignor Paul Dwyer Catholic High School
Secondary: Catholic
2.86 km
R S Mclaughlin Collegiate and Vocational Institute
Secondary: Public
3.28 km
O'Neill Collegiate and Vocational Institute
Secondary: Public
4.05 km
Maxwell Heights Secondary School
Secondary: Public
3.39 km













