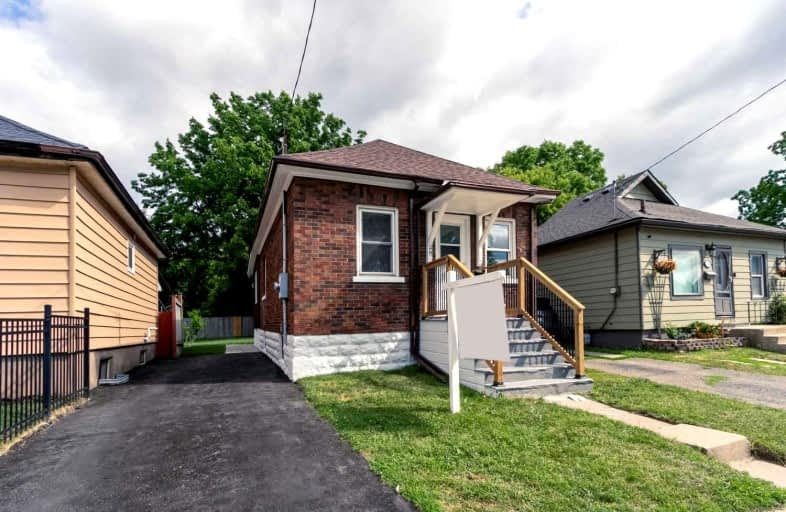Car-Dependent
- Most errands require a car.
Good Transit
- Some errands can be accomplished by public transportation.
Bikeable
- Some errands can be accomplished on bike.

St Hedwig Catholic School
Elementary: CatholicMary Street Community School
Elementary: PublicMonsignor John Pereyma Elementary Catholic School
Elementary: CatholicVillage Union Public School
Elementary: PublicCoronation Public School
Elementary: PublicDavid Bouchard P.S. Elementary Public School
Elementary: PublicDCE - Under 21 Collegiate Institute and Vocational School
Secondary: PublicDurham Alternative Secondary School
Secondary: PublicG L Roberts Collegiate and Vocational Institute
Secondary: PublicMonsignor John Pereyma Catholic Secondary School
Secondary: CatholicEastdale Collegiate and Vocational Institute
Secondary: PublicO'Neill Collegiate and Vocational Institute
Secondary: Public-
Mitchell Park
Mitchell St, Oshawa ON 0.08km -
Sunnyside Park
Stacey Ave, Oshawa ON 0.52km -
Memorial Park
100 Simcoe St S (John St), Oshawa ON 1.2km
-
Scotiabank
193 King St E, Oshawa ON L1H 1C2 1.05km -
BMO Bank of Montreal
1070 Simcoe St N, Oshawa ON L1G 4W4 1.31km -
BMO Bank of Montreal
206 Ritson Rd N, Oshawa ON L1G 0B2 1.59km










